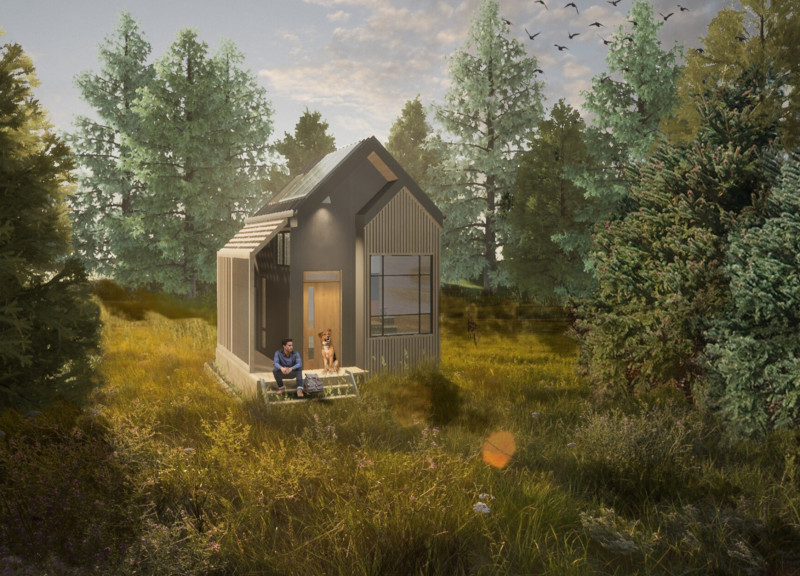5 key facts about this project
The primary function of the project revolves around creating a communal space that fosters interaction and engagement among its users. The architectural design facilitates various activities, accommodating the needs of the community while promoting social connections. Shared spaces, flexible layouts, and multifunctional areas are thoughtfully incorporated to ensure that the architecture serves its intended purpose effectively, thereby enhancing the users’ experience.
Upon examining the materials employed in this project, it becomes evident that an intentional selection process was followed. The use of locally sourced materials not only minimizes the environmental impact but also embeds the structure within its locale, enhancing its authenticity. Common materials might include concrete, timber, glass, and metal; each chosen for their durability and aesthetic qualities. The tactile nature of wood, combined with the robustness of concrete, creates a balance that resonates with the visual landscape while ensuring structural integrity.
Distinct design approaches characterize the project, particularly in how light and space are manipulated. Large windows invite natural light into the interior, creating an atmosphere that feels expansive and welcoming. Skylights and open-air elements enhance the flow of air within the building, promoting natural ventilation and thermal comfort. The thoughtful placement of these features reflects a commitment to sustainability and energy-efficient design principles, reducing the need for artificial lighting and climate control.
Moreover, the project exhibits a sensitivity to the topography of the site. By adapting to the existing landscape rather than imposing upon it, the architecture underscores a respect for nature. The design could incorporate terraces or landscaped roofs, allowing the building to integrate with the terrain and contribute to local biodiversity. This approach not only minimizes disruption but also enhances the aesthetic appeal, blurring the line between built and natural environments.
In examining the architectural details, one can appreciate the care taken in crafting the facades and spatial volumes. A blend of textures is often observed, with the juxtaposition of smooth glass against the ruggedness of stone or wood. This not only creates visual interest but also reflects the project’s conceptual underpinning of dialogue between the organic and the constructed. Every corner and joint in the design is a testament to a meticulous design process that prioritizes functionality while elevating aesthetic value.
The uniqueness of this architectural project lies in its ability to convey a sense of place while addressing contemporary needs. It transcends traditional forms, presenting itself as a living organism within the community, capable of adapting and evolving over time. This adaptability is central to contemporary architectural discourse, where buildings are envisioned as dynamic spaces that respond to the changing needs of their users and environment.
For those interested in delving deeper into the specifics of the project, exploring architectural plans, sections, and detailed design elements will provide comprehensive insights. Each layer of the architectural designs offers a glimpse into the intent and thought process behind the project, revealing a commitment to creating spaces that resonate with users on multiple levels. As you navigate these details, consider how the building interacts with its environment, community, and purpose, and how it stands as a testament to thoughtful architectural practice. Explore the project further to uncover the myriad of architectural ideas and philosophies that shape this important piece of contemporary architecture.


























