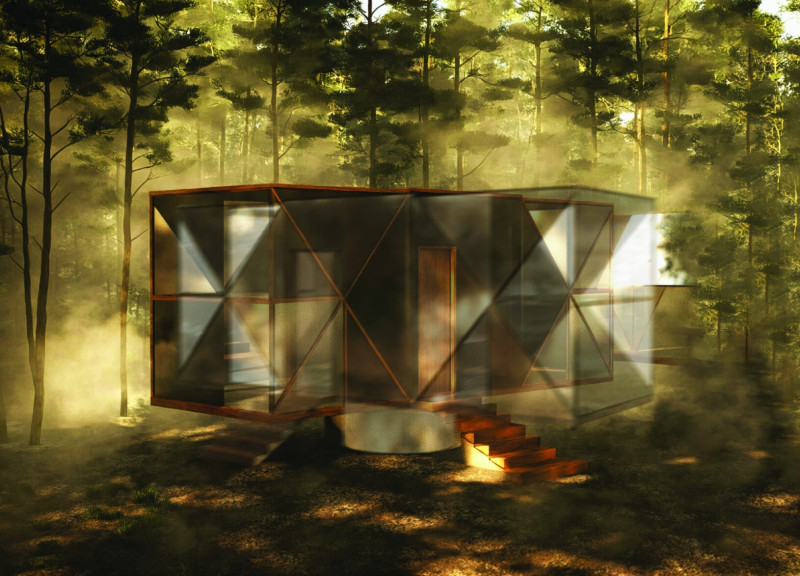5 key facts about this project
The design's foundation is rooted in the principles of sustainability and user engagement, marked by innovative choices in materials and form. By utilizing locally sourced materials such as sustainable timber and recycled steel, the structure resonates with its environment while minimizing its carbon footprint. This design approach enhances the overall aesthetic, as the materials retain their natural textures and colors, creating a harmonious blend with the surrounding topography.
Functionality is a key aspect of the project, which serves multiple purposes while facilitating a seamless interaction between its users and the space. The layout encourages fluidity and movement, ensuring ease of access and convenience throughout the structure. This space is designed to function not only as a building but as a vibrant hub for community interaction, enhancing social connectivity. Large, open interiors are coupled with flexible spaces that can adapt to various uses, reflecting a modern understanding of human scale and interaction in architectural design.
Significant design elements are evident, such as strategically placed windows that maximize natural light and offer panoramic views of the picturesque surroundings. This integration of light is both a practical and visual strategy, contributing to a sustainable energy model while enhancing the interior atmosphere. The thoughtful configuration of spaces allows for natural ventilation, reducing reliance on mechanical systems and further supporting the project's ecological responsibility.
Unique design approaches are prominently featured throughout the architecture. The integration of green roofs and living walls speaks to a deep commitment to biophilic design principles, which foster connections between individuals and nature. This incorporation not only improves air quality but also adds to the aesthetic depth of the structure. Additionally, these elements offer a unique opportunity for biodiversity, creating habitats for various species while providing educational opportunities for users who engage with the space.
The architectural designs showcase an impressive balance between modernist trends and traditional practices, creating a cohesive narrative that is both innovative and respectful of historical context. Clean lines, minimalist forms, and an open-plan concept work in concert to create an inviting atmosphere that encourages creativity and productivity. The careful attention to detail, from the selection of finishes to the nuanced layout, reflects a dedication to quality craftsmanship that is integral to the overall vision.
Architectural sections reveal the complexity of the design, illustrating how various levels are connected through thoughtfully designed circulation paths. The interplay of different elevations ensures that every space benefits from natural light and views, which is pivotal in creating an enjoyable environment for all users. Such considerations articulate an understanding of the importance of human experience in architectural spaces.
Overall, the project is a testament to how modern architectural practices can effectively marry sustainability with functionality and aesthetic appeal. Each element, from the choice of materials to the intricacies of the design, works together to create a space that is not only visually engaging but also highly functional for its intended use. This design encapsulates a forward-thinking approach to architecture, setting a benchmark in sustainable design and community-focused spaces.
For those interested in delving deeper into the specifics of this project, including architectural plans, architectural sections, and innovative architectural ideas, there is much to explore in the complete project presentation. This will provide further insights into the thought processes and design methodologies that have shaped this impressive architectural endeavor.


























