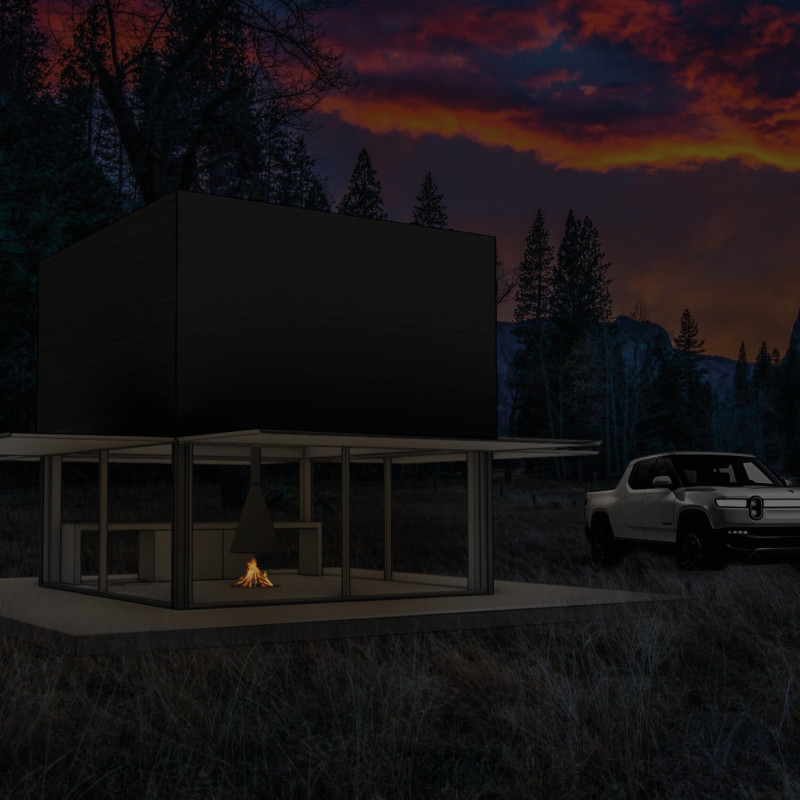5 key facts about this project
At the heart of the design concept lies a commitment to sustainability and environmental consciousness. This is evident in the choice of materials and the orientation of the building, which maximizes natural light and minimizes energy consumption. The design integrates large glass facades that not only enhance the visual appeal but also invite the surrounding landscape into the interior spaces, thereby dissolving the boundaries between inside and outside. The strategic placement of windows allows for enhanced ventilation, promoting a comfortable atmosphere while reducing the reliance on artificial climate control.
The materials selected for this project further reinforce its values. A combination of locally sourced timber, complemented by concrete and steel, creates a robust yet warm environment. The timber not only adds an element of warmth but also connects the building to its natural context, reflecting the local architecture. The concrete provides structural integrity and durability, while steel elements highlight the modernity of the design. Each material plays a vital role in contributing to the overall aesthetic and functional goals of the project.
The floor plan is designed to accommodate a range of activities, with flexible spaces that can be reconfigured as needed. Each area within the facility is distinct yet visually connected, encouraging flow and movement among users. The communal spaces are thoughtfully designed, with seating arrangements that foster conversation and collaboration. This design approach highlights the importance of community engagement, emphasizing the building's role as a social hub.
Unique aspects of the design include its landscaping and outdoor areas, which are integral to the overall experience. The surrounding gardens are not merely decorative; they serve as extensions of the internal spaces. Pathways encourage exploration, while seating areas interspersed throughout invite users to pause and engage with their environment. This blurring of indoor and outdoor spaces enhances the overall user experience, promoting well-being and connection to nature.
Additionally, the project showcases innovative architectural ideas, such as the use of green roofs which contribute to biodiversity and help regulate building temperatures. These features not only align with contemporary sustainability practices but also appeal to a growing awareness of the need for ecological responsibility in architecture. By integrating natural elements into the design, the building stands as a testament to the synergy between architecture and environmental stewardship.
The culmination of these design decisions results in a project that is not only functional but also reflective of its cultural and environmental context. The architecture serves the community, offering a dynamic space that evolves with the needs of its users. As one observes this project, it is clear that it represents more than just a physical structure; it embodies a vision for communal living and sustainable practices that resonate with contemporary ideals in architecture.
For those interested in a deeper understanding of this architectural endeavor, exploring the architectural plans, sections, and designs can provide further insights into the thoughtful strategies employed in this project. Detailed examination of these elements reveals the careful considerations that have shaped the project's trajectory, making it a valuable case study in modern architectural practice.


























