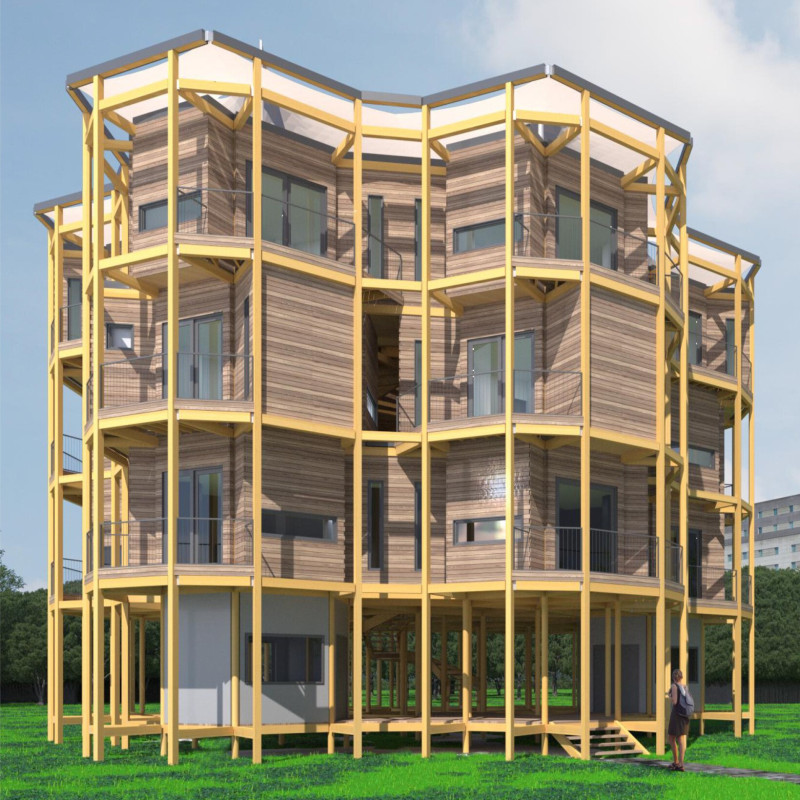5 key facts about this project
At its core, the project serves as a gathering place that promotes interaction and community engagement. The design encourages socialization through carefully considered spaces that support various activities and events. The interior layouts juxtapose open, multifunctional areas with more intimate spaces, allowing for flexibility in usage. This strategic organization illustrates an understanding of varied human behaviors and activities that occur in communal settings, thereby optimizing the design for different occasions.
Natural light plays a significant role in the architectural design, highlighting the importance of environmental context and user comfort. The large windows and strategically placed openings draw in daylight, creating a bright atmosphere throughout the day. The intentional orientation of these openings not only enhances energy efficiency but also frames scenic views, enabling a connection between the interior and exterior environments. This connection is further emphasized through transitions between spaces, guiding visitors through a journey that highlights the site’s surroundings.
Materiality is thoughtfully considered in the project, grounding the design in both durability and aesthetic appeal. The careful selection of materials contributes to an inviting environment while addressing sustainability. Key materials include locally sourced timber, which fosters a sense of warmth and connection to the surrounding landscape, and concrete, known for its structural integrity and low maintenance. The interplay of glass elements encourages transparency, allowing for visual continuity and fostering a sense of openness. Moreover, the use of natural stone accents adds texture and dimension, enhancing the overall sensory experience.
In terms of unique design approaches, the project embodies a context-driven philosophy. This is particularly evident in the way the architecture responds to its geographical location. The layout acknowledges prevailing winds and the sun’s path, resulting in features designed for passive heating and cooling. Landscaped areas not only serve ecological purposes but also contribute to a comprehensive approach toward stormwater management. The design seamlessly integrates green roofs and shaded terraces, allowing nature to play an integral role in both the aesthetic and functional aspects of the project.
Furthermore, the project addresses contemporary architectural challenges, such as building resilience against climate change and fostering a sense of community. The incorporation of outdoor terraces invites gatherings and recreational activities, making them essential to the overall user experience. Public art installations and landscaping are interwoven within the architecture, suggesting a dialogue between structure and landscape that enhances user engagement.
The careful balance between urban and natural elements results in a building that is not simply a static entity but a vibrant hub of activity. By prioritizing user needs and environmental considerations, the project stands as a testament to the evolving role of architecture in community life. A commitment to sustainability, community interaction, and aesthetic integrity characterizes this work, offering a template for future projects aiming for similar ideals.
Exploring the architectural plans and sections of this project can provide deeper insights into its functional dynamics and overall design philosophy. For a more nuanced understanding of the architectural designs and ideas behind this inspiring project, interested readers are encouraged to delve into detailed presentations that highlight its thoughtful execution and impactful design.


 Bálint Baranyai,
Bálint Baranyai, 























