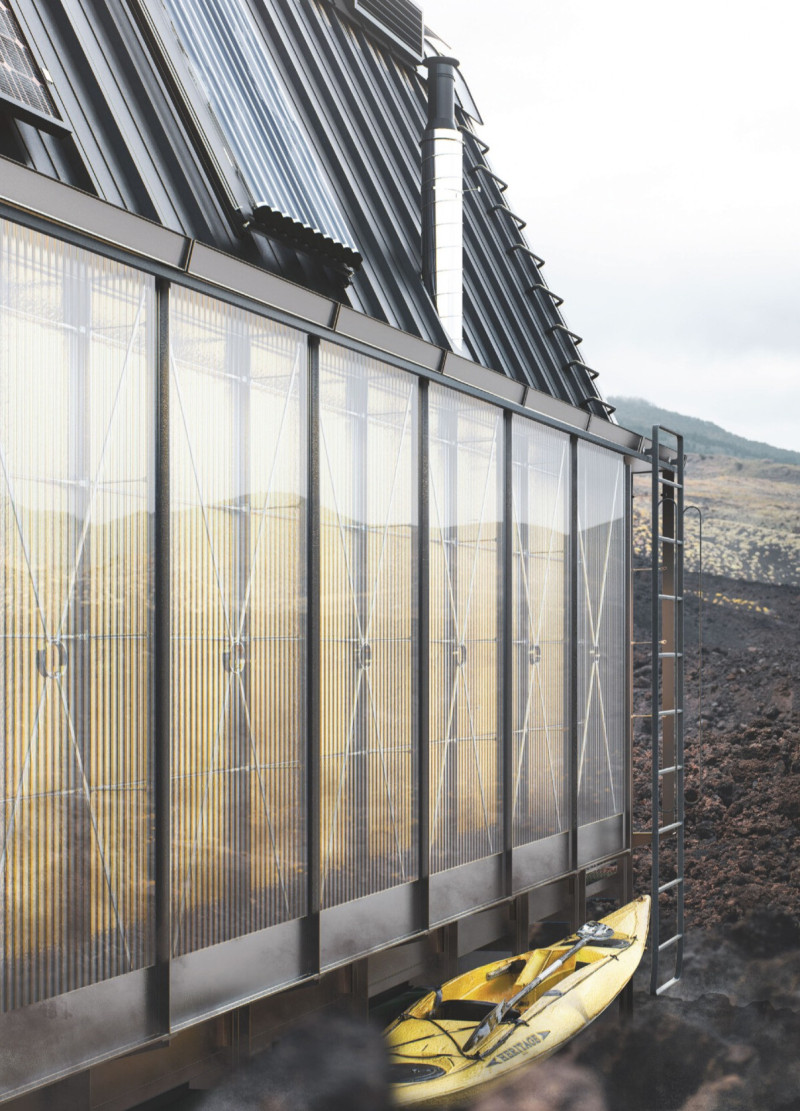5 key facts about this project
At the heart of this architectural project lies a unique concept that prioritizes harmony between the built form and nature. The design emphasizes sustainability, integrating natural elements with modern construction methods. The use of large glass facades facilitates a seamless transition between interior spaces and the outdoors, promoting natural light and enhancing the overall ambiance. This architectural choice not only reduces the need for artificial lighting but also fosters a connection to the outdoor environment, inviting occupants to experience the surrounding landscape.
Diverse materials have been employed throughout the design, each selected for their aesthetic qualities and functional benefits. The exterior features a combination of textured concrete, warm timber, and polished metal accents, which create a balanced visual contrast. The concrete provides a robust foundation and a contemporary aesthetic, while the timber elements add warmth and an organic touch that softens the overall appearance. The inclusion of metal accents introduces a sleek, modern edge to the design, highlighting specific architectural features and enhancing the overall compositional harmony.
The spatial organization within the project is strategically conceived to maximize usability and comfort. Open floor plans encourage flexibility, allowing for adaptable use of space that can evolve according to the needs of its occupants. Thoughtfully placed windows and skylights serve not only to enhance natural lighting but also to frame views of the surrounding landscape, thereby enriching the user experience. This thoughtful approach to spatial design reflects a contemporary understanding of how people interact with their environments, further emphasizing the significance of thoughtful architectural design.
Moreover, the project incorporates sustainable building practices that align with modern environmental standards. Features such as rainwater harvesting systems and green roofing not only contribute to the building’s environmental credentials but also demonstrate an ongoing commitment to sustainability in architecture. Incorporating these elements attracts eco-conscious users and presents an ethical position in the architectural narrative.
What truly makes this architectural project stand out is its emphasis on community integration. Thoughtful design choices have been made to foster social interactions and encourage community engagement. Common areas and outdoor spaces are designed as inviting hubs that promote socialization, blurring the lines between personal space and communal areas. The layout and design invite users to come together, reflecting a modern architectural philosophy that values human connections.
Through a continuous dialogue with its surroundings, this architectural design exemplifies the potential of contemporary architecture to enhance daily life, promoting user well-being through carefully considered design principles. The attention to detail in every aspect of the project, from material selection to spatial organization, culminates in a well-rounded architectural solution that is both innovative and inviting.
For those seeking a deeper understanding of this architectural project, a thorough exploration of the architectural plans, architectural sections, and architectural designs will offer valuable insights into the thought process behind this endeavor. Enthusiasts and professionals alike are encouraged to engage with the project presentation to appreciate the nuances and ideas that embody this architectural achievement.


























