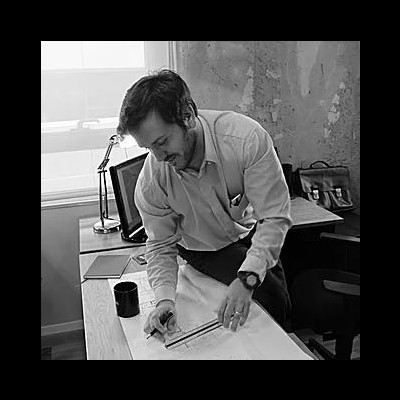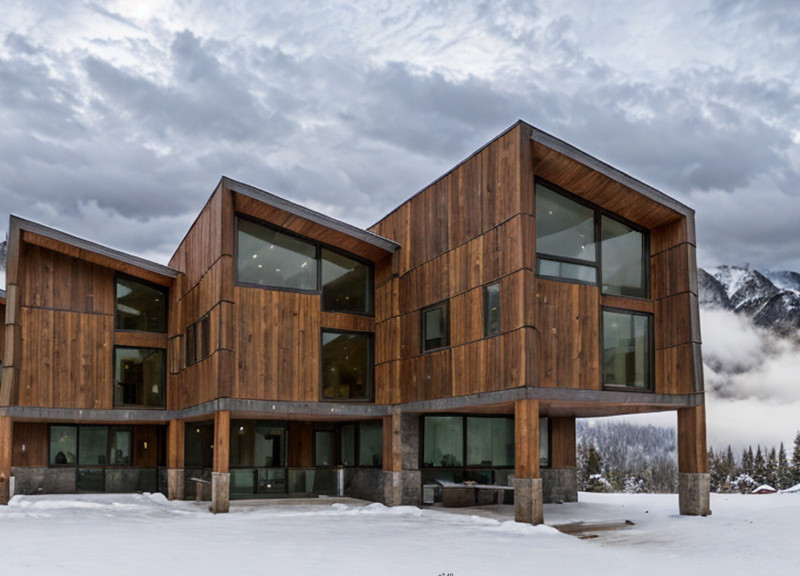5 key facts about this project
At its core, the architecture of the project integrates both traditional and contemporary design principles. The exterior showcases a blend of materials, including weathered wood, glass, and exposed concrete, which work together to create an inviting yet robust facade. The presence of large windows not only enhances the visual appeal but also allows natural light to permeate the interior spaces, reducing the need for artificial lighting during the day. This emphasis on light reflects a broader commitment to sustainability, as the design strategically utilizes passive solar principles to minimize energy consumption.
The overall layout is carefully considered, with an open floor plan in key public areas to encourage social interaction. This arrangement allows for adaptability in usage, where spaces can serve multiple functions over time. The design includes dedicated zones for different activities, such as collaborative work, informal gatherings, and quiet reflection. The thoughtful placement of these spaces is enhanced by natural pathways that guide movement, promoting easy navigation throughout the architecture.
A standout aspect of the project is the integration of green elements into its design. The incorporation of living walls and roof gardens is not only visually appealing but also contributes to the local ecosystem by providing habitats for various species. This biophilic approach enhances the user experience by connecting individuals with nature, fostering a sense of well-being that is increasingly recognized as essential in contemporary architecture.
Unique design approaches are evident throughout the project, where innovative solutions address common urban challenges. For instance, rainwater collection systems are seamlessly integrated into the architecture, demonstrating a commitment to environmental responsibility while providing practical benefits for water management. Additionally, the use of regional materials reflects a respect for local craftsmanship and culture, grounding the project in its specific geographical setting.
In terms of functionality, the architecture is designed to accommodate a diverse range of activities and demographics. The project features flexible spaces that can be customized for various events, reflecting a forward-thinking design philosophy that anticipates the evolving needs of the community it serves. The details in the design—such as acoustic treatments for shared spaces and ergonomic furnishings—underscore a commitment to user comfort and a high-quality experience.
Throughout the architecture, careful attention is paid to the relationship between interior and exterior environments. Overhanging roofs provide shelter from the elements, while terraces and balconies invite outdoor interaction. These elements not only enhance the user experience but also contribute to the architectural narrative of connection, both within the structure and with the landscape beyond.
As this project takes shape, it becomes clear that every design decision is rooted in a philosophy that values sustainability, community, and practicality. The integration of architectural ideas that prioritize human experience alongside ecological considerations sets a precedent for future projects. Readers who wish to explore this project further can gain valuable insights by reviewing architectural plans, sections, and other design elements that reveal the thought process behind this architectural endeavor. The presentation showcases a detailed exploration of how these designs come together to create a cohesive and practical space that serves its community effectively.


 Roi Ramon
Roi Ramon 























