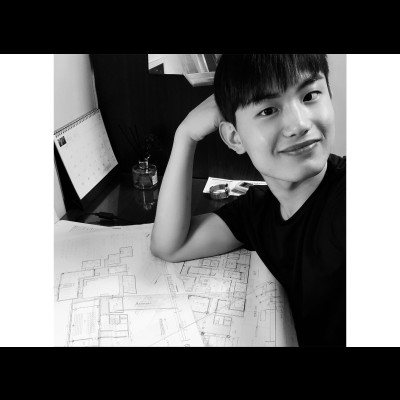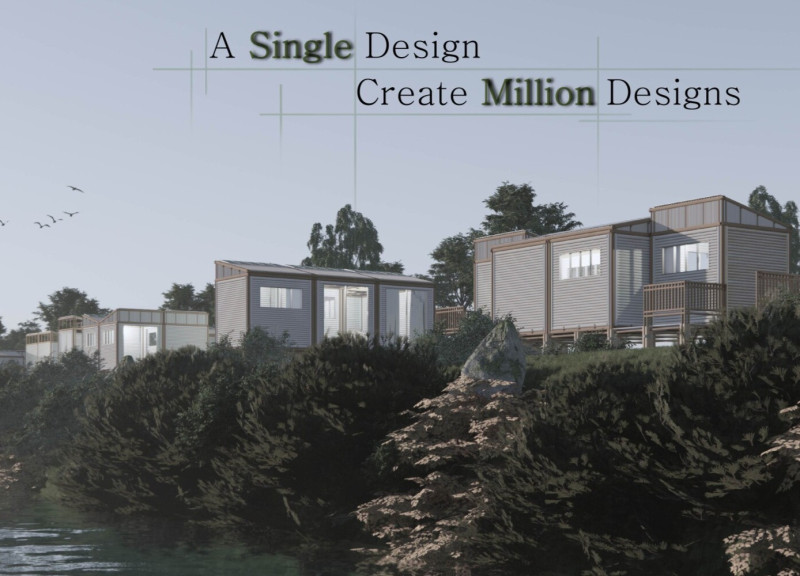5 key facts about this project
The structure features a unique façade that integrates a variety of materials, including glass, steel, and sustainable timber, emphasizing the contemporary design language while ensuring structural integrity and durability. The extensive use of glass not only allows natural light to flood the interior spaces but also offers visual connections between the interior and the exterior, blurring the lines between the inside and outside. This design approach encourages a sense of openness and invites users to engage with the surrounding landscape.
The primary function of the project is to serve as a multifunctional space that accommodates various activities, from communal gatherings to individual work environments. Achieving this required a meticulous layout that balances private and public zones. The interior spaces are characterized by versatile configurations that can be adapted to different uses, thereby enhancing the building’s overall functionality. Architectural plans detail an open floor plan that facilitates movement and collaboration, while also incorporating quieter nooks for reflection and focused tasks.
Noteworthy design elements include the incorporation of green roofs and vertical gardens, which act not only as aesthetic enhancements but also contribute to the building’s environmental performance. By implementing these features, the project promotes biodiversity, reduces energy consumption, and manages stormwater effectively. The choice of materials plays a significant role in this sustainability agenda, as they are primarily sourced locally, reinforcing the importance of environmental responsibility while reducing the project's carbon footprint.
A striking element is the central atrium, which acts as the heart of the structure, fostering interaction among occupants. This space is designed to accommodate informal meetings and social gatherings, reinforcing the concept of community within the architectural framework. Natural materials used in the interior, such as reclaimed wood and stone, add warmth and texture, creating a welcoming atmosphere that encourages people to come together.
The architectural design prioritizes inclusivity, featuring accessible entrances and circulation routes that ensure ease of movement for individuals of all abilities. This consideration extends to the layout of communal areas, which are designed to be adaptable for diverse gatherings and events. The ethos of the project is rooted in creating a welcoming environment that serves the residents and visitors of the community alike.
Attention to detail is evident throughout the project, with thoughtful design nuances that enhance functionality and user experience. For instance, integrated lighting solutions, energy-efficient systems, and user-friendly amenities exemplify the commitment to enhancing the overall environment. Coupled with careful consideration of acoustics, the design ensures a peaceful ambiance conducive to both collaboration and personal reflection.
The unique approach outlined in this architectural project emphasizes a commitment to sustainable practices and community interaction while fostering an inclusive environment. Each element, from the choice of materials to the intricate spatial organization, serves to enrich the user experience and reflect the values of its community. For those interested in delving deeper into the architectural ideas showcased in this project, exploring the architectural plans, architectural sections, and architectural designs will provide an even more comprehensive understanding of its profound impact and innovative design. Engage with the project presentation to uncover further insights into this remarkable architectural endeavor.


 Yunha Shin
Yunha Shin 























