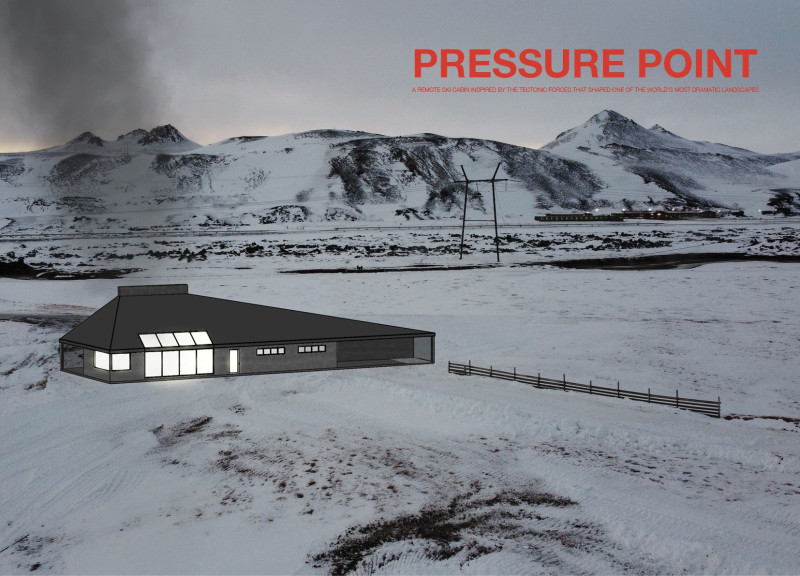5 key facts about this project
In terms of representation, the project embodies a modern architectural ethos that emphasizes transparency, sustainability, and community-oriented spaces. The design is characterized by an open layout that fosters interaction among users while allowing for flexibility in use. Large, strategically placed windows invite natural light into the interior, creating a warm and welcoming atmosphere. This connection with the outdoors is a deliberate choice, reflecting an understanding of how light and nature can enhance the quality of life within an urban context.
Key architectural elements of the project include a series of communal spaces that facilitate gatherings, meetings, and events. These spaces are designed to be adaptable, allowing for various functions while promoting a sense of belonging among users. The incorporation of natural materials, such as sustainably sourced wood and stone, not only contributes to the aesthetic appeal but also reinforces the project’s commitment to environmental responsibility. These materials are carefully selected to resonate with the local context, providing a visual and tactile connection to the surrounding landscape.
The building’s exterior is defined by a harmonious interplay of materials and textures. A façade featuring a combination of brick and metal screens speaks to modern industrial design while maintaining a nod to the historical context of the area. The use of color is restrained yet effective, with earthy tones that complement the greenspace surrounding the structure. The architectural design prioritizes not just visual appeal but also functionality, ensuring that the building withstands the test of time in both performance and beauty.
Unique design approaches are prominently featured throughout the project. The incorporation of green roofs and vertical gardens demonstrates a commitment to sustainability, illustrating how architecture can positively impact the environment. These elements not only improve energy efficiency by providing insulation but also contribute to biodiversity within the urban setting. Additionally, the use of rainwater harvesting systems underlines the focus on conservation and the efficient use of resources.
Accessibility is another critical aspect of the architectural design, as the building ensures that all areas are easily navigable for individuals of varying abilities. This includes wide pathways, ramps, and thoughtful placement of facilities that emphasize inclusivity. By addressing these aspects, the project demonstrates a modern architectural philosophy that values the well-being of all users.
The integration of technology within the design further enhances its functionality. Smart systems for energy management and lighting contribute to a more sustainable operation, reflecting contemporary trends in architecture. This foresight in design positions the building not just as a physical structure but as a dynamic entity that evolves with the needs of its users.
Overall, this project represents a compelling example of how architecture can effectively respond to its environment and community. Its thoughtful design choices are reflective of a deep understanding of the principles of contemporary architecture, where form meets function without compromising on aesthetics or sustainability. For readers seeking further insights into the architectural plans, sections, designs, and ideas that shape this project, an exploration of the detailed presentation is highly encouraged. Engaging with the design documentation allows for a deeper appreciation of the innovative approaches embedded in this architectural endeavor.


























