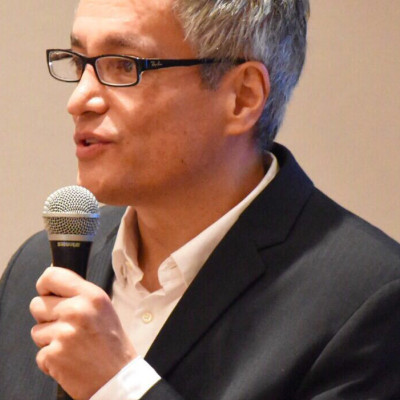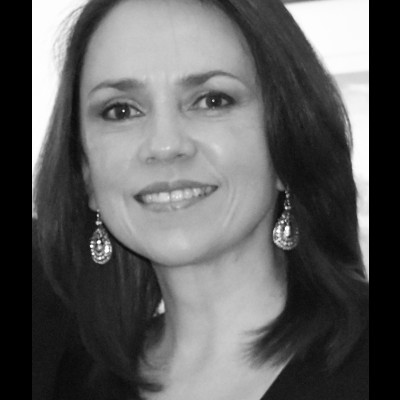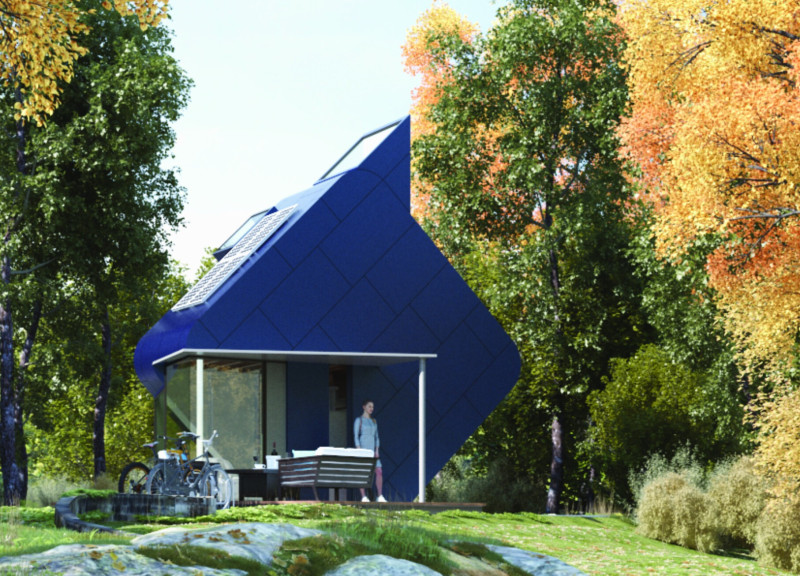5 key facts about this project
The project is conceived as a multifunctional facility, serving as a community hub that encourages social interaction and collaboration among its users. This emphasis on community reflects an understanding of modern urban lifestyles where spaces must cater to diverse activities. The central area serves as an open gathering space, designed to foster connections among individuals. It features flexible seating arrangements and areas for informal gatherings, ensuring versatility in how the space is utilized throughout the day.
A notable aspect of the design is the integration of sustainable practices. The architect has incorporated a variety of eco-friendly materials and systems aimed at reducing the building's carbon footprint. Local materials form a significant part of the construction, highlighting the project’s commitment to sustainability and connection to the local environment. Notable materials include reclaimed wood, which adds warmth and texture, glass for natural lighting, and environmentally friendly concrete, chosen for its durability and low environmental impact. Additionally, features such as green roofs and rainwater harvesting systems emphasize the project's design philosophy centered around environmental responsibility.
Architectural details throughout the project further exemplify a careful consideration of scale and proportion. Facades are characterized by large windows that invite natural light into the interior, creating a connection between the inside and the outdoor environment. The careful placement of overhangs and shading devices also mitigates heat gain, thereby enhancing energy efficiency. Moreover, the thoughtful arrangement of spaces encourages airflow and natural ventilation, aligning with the principles of passive design.
In terms of spatial organization, the layout is strategically designed to guide users through various functional zones. Clear sightlines and open corridors contribute to an intuitive navigation experience. Each space serves its purpose while allowing for multiplicity of use, which is essential in urban design where flexibility often determines a space's success. Special attention has been given to ensure accessibility for all individuals, reflecting modern standards in inclusive design.
One particularly engaging feature of the project is its commitment to artistic expression. Elements of art have been interwoven into the architecture, with curated installations that not only enhance visual appeal but also provoke thought and conversation. This artistic integration speaks to the design’s goal of creating a place where culture and community intersect.
Unique design approaches taken in this project include its responsiveness to the site’s geographical context, climate conditions, and cultural heritage. The design team engaged in a detailed analysis of these factors, ensuring that the building fits seamlessly within its locale while drawing inspiration from local architectural traditions. Thus, the project stands as a contemporary interpretation of the regional identity, enriching the urban tapestry.
For those interested in further exploring the nuances of this architectural endeavor, a detailed look at the architectural plans, sections, and designs will provide deeper insights into the innovative ideas behind this project. Understanding the interplay of materials, spatial dynamics, and environmental considerations can significantly enhance appreciation for the thoughtful architectural solutions employed throughout this noteworthy design. This project not only exemplifies a well-executed architectural vision but also invites continued dialogue on the role of good design in enriching community life.


 Gerardo Sigg Calderon,
Gerardo Sigg Calderon,  Veronica Martinez Robles
Veronica Martinez Robles 























