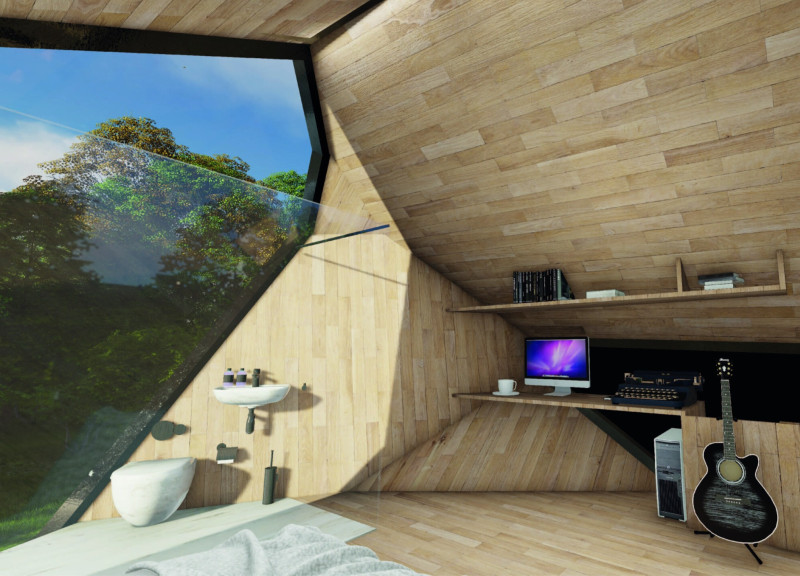5 key facts about this project
Central to the project is a commitment to sustainability and the enhancement of the surrounding environment. The design carefully considers the local climate, cultural context, and site topography, resulting in a structure that not only stands out but also respects and enhances its surroundings. By utilizing natural light and integrating passive heating and cooling strategies, the architecture fosters an inviting atmosphere while minimizing its carbon footprint.
Materials play a crucial role in the overall character of the project. A palette composed primarily of locally sourced, sustainable materials such as reclaimed wood, high-performance glass, and natural stone illustrates a dedication to ecological responsibility while providing a tactile richness to the spaces. The choice of materials is not merely functional; it also reflects a deeper connection to the landscape, resonating with the colors and textures found in the natural environment nearby.
The layout is strategically planned to maximize both efficiency and flow, with open-plan areas encouraging collaboration and connectivity among users. Particular attention is given to transitions between spaces, ensuring that each area serves its designated purpose without compromising the overall coherence of the design. The inclusion of multifunctional spaces allows adaptability for various activities, a critical feature in today's dynamic lifestyle needs.
Uniqueness is brought to the project through innovative design elements such as green roofs, which not only enhance insulation but also contribute to biodiversity, and rainwater harvesting systems that underscore the commitment to environmental stewardship. The facade, characterized by dynamic openings and shading devices, creates an interplay of light and shadow, offering visual interest while also regulating internal temperatures. This careful calibration of design details showcases an understanding of the role architecture plays in improving the quality of life for its users.
Furthermore, the project employs principles of biophilic design, integrating elements that foster a connection to nature. This is manifested in the arrangement of spaces that allow for panoramic views and framed vistas of the surrounding landscape, encouraging occupants to engage with the natural world outside. Such design decisions enhance occupants' well-being and productivity, demonstrating the importance of psychological comfort in architecture.
As one delves into the architectural plans, architectural sections, and architectural designs associated with this project, one can see how each decision interweaves a narrative of thoughtful design principles. There is an evident clarity in how the architectural ideas reflect both contemporary needs and timeless aesthetics, underscoring the project's commitment to creating a lasting, meaningful impact.
For those interested in exploring a deeper dive into the intricacies of this architectural project, including its plans and design details, a visit to the full project presentation is highly encouraged. Engaging with these elements can provide critical insights into the innovative solutions and design philosophies that shape this unique architectural endeavor. This project exemplifies how thoughtful design can balance function, sustainability, and aesthetics within the built environment.


 Danilo Di Lorenzo Di Michele
Danilo Di Lorenzo Di Michele 























