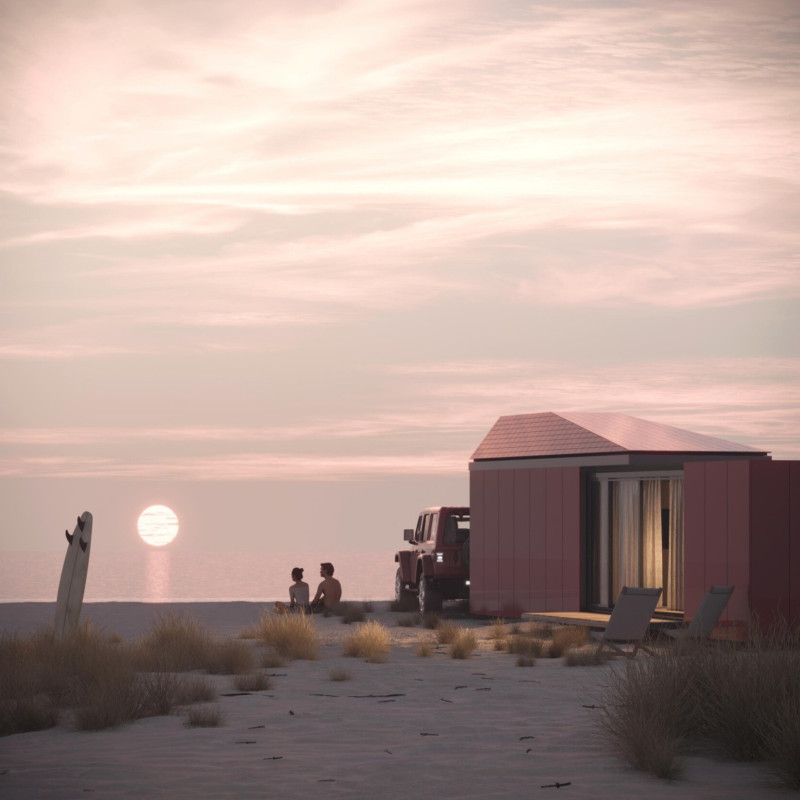5 key facts about this project
The primary function of the project is to provide a multifunctional space that encourages community engagement while also ensuring privacy and comfort for its inhabitants. This duality is achieved through a thoughtful arrangement of spaces that promote both social interaction and personal reflection. The overall layout is designed to enhance usability while responding to climatic considerations, allowing for natural light and ventilation to permeate the interiors. This focus on environmental responsiveness ensures that the project is not only aesthetically pleasing but also functional throughout the year.
As one delves into the details of the project, several important elements stand out. The exterior features a combination of durable materials, including concrete, timber, and glass, which are selected for both their aesthetic qualities and their capacity to withstand local weather conditions. The concrete structure provides a strong and stable base, while timber elements add warmth and a sense of connection to the natural environment. Glass is used strategically to create transparency, blurring the lines between the interior space and the surrounding landscape. This brings a sense of openness and encourages occupants to engage with the outdoor setting, enhancing the overall experience of the space.
The architectural design includes various distinct areas, such as communal gathering spots, private zones, and flexible spaces that can adapt to different activities. These areas are connected through an intuitive circulation path, which guides visitors seamlessly through the project. Important design features, such as large overhangs or shading devices, play a critical role in ensuring comfort while minimizing energy consumption. The careful placement of windows and openings throughout the design optimizes sunlight exposure, fostering a sense of well-being among users.
In terms of unique design approaches, this project emphasizes sustainability and environmental integration. The architects have incorporated green roofing solutions and permeable paving, demonstrating a commitment to minimizing the ecological footprint of the building. Water conservation strategies, such as rainwater harvesting systems, are another testament to the project's forward-thinking design philosophy. The combination of these sustainable elements within the architectural framework not only reinforces the project’s purpose but also educates users about the importance of environmental stewardship.
Moreover, the architectural design resonates with the cultural heritage and identity of the locale, seamlessly weaving local traditions and materials into the modern architectural language. This connection to the past, while looking toward the future, creates a dialogue between the new design and its historical context, enriching the overall narrative of the project. The careful selection of colors and textures further enhances this relationship, allowing the building to blend harmoniously with its surroundings.
It is also noteworthy that the project includes dedicated spaces for art and cultural expression, fostering creativity and innovation within the community. The inclusion of local artisans' work, whether through installations or decorative elements, provides a sense of belonging and pride for the residents, reinforcing a local identity throughout the design.
In summary, the architectural project is a well-crafted example of how thoughtful design can fulfill functional needs while respecting and enhancing its environment. Its careful consideration of materials, structural form, and cultural context creates a space that resonates with the community it serves. For readers interested in exploring this project further, it is encouraged to delve into the architectural plans, sections, and detailed designs presented. Doing so will reveal additional insights into the architectural ideas that underpin this comprehensive and engaging project.


 Oskar Konrad Kamecki,
Oskar Konrad Kamecki, 























