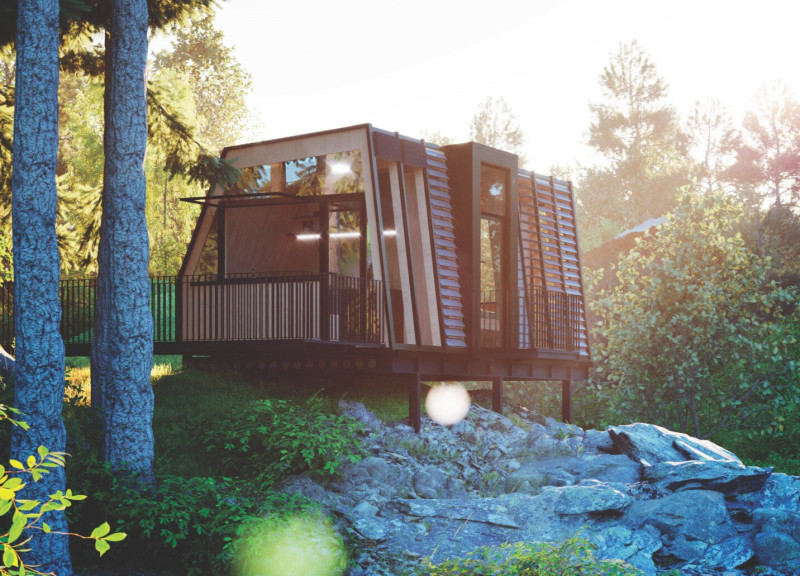5 key facts about this project
Central to the design is the concept of connectivity, both within the structure and extending into the site. The layout promotes ease of movement, with open-plan spaces that encourage collaboration and socialization. Natural light floods the interior through strategically placed windows, enhancing the aesthetic quality of the spaces while also contributing to energy efficiency. The interplay between light and shadow throughout the day creates a lively atmosphere that changes as the sun moves across the sky.
One of the most notable features of this project is its facade, which utilizes a combination of materials that include glass, steel, and sustainable wood cladding. The glass panels not only allow for transparency and a connection to the outside world but also reflect the natural surroundings, enabling the building to harmonize with its setting. The steel framework provides structural support while adding a modern touch, and the wooden elements contribute warmth and a sense of familiarity, humanizing the overall appearance.
The architectural design incorporates innovative environmental strategies, enhancing its sustainability profile. The project employs green roofs and rainwater collection systems, showcasing a commitment to minimizing ecological impact while promoting biodiversity. These features are not just functional but also serve as educational elements, illustrating the importance of sustainable practices to visitors and the community.
Inside, the architectural design prioritizes flexibility. Spaces are intentionally designed to be adaptable, accommodating different functions such as community meetings, educational workshops, and social events. This adaptability is complemented by integrated technology, which enables easy reconfiguration of the environment to suit various needs without compromising the aesthetic integrity of the spaces.
Unique design approaches manifest in the project's relationship with its community. It includes areas specifically designed for public interaction, such as open terraces and gathering spots that encourage social gatherings and public events. The architectural design emphasizes inclusivity, ensuring that all community members can access and benefit from the space.
Furthermore, the landscape surrounding the building has been carefully curated to extend the architectural narrative outward. Green spaces, pathways, and outdoor seating areas create a seamless transition between the interior and exterior, promoting a multifunctional outdoor experience. This relationship between architecture and landscape enhances the overall user experience, making it a focal point within the community.
Through this architectural project, the vision was clear: to create a space that not only fulfills various functions but also enriches the lives of those who use it. The purposeful integration of design elements and materials reflects an understanding of context and a dedication to environmental responsibility. For those keen on delving deeper into the architectural plans, sections, and design rationale, exploring the project presentation will provide valuable insights into the innovative ideas that shaped this significant contribution to contemporary architecture.


























