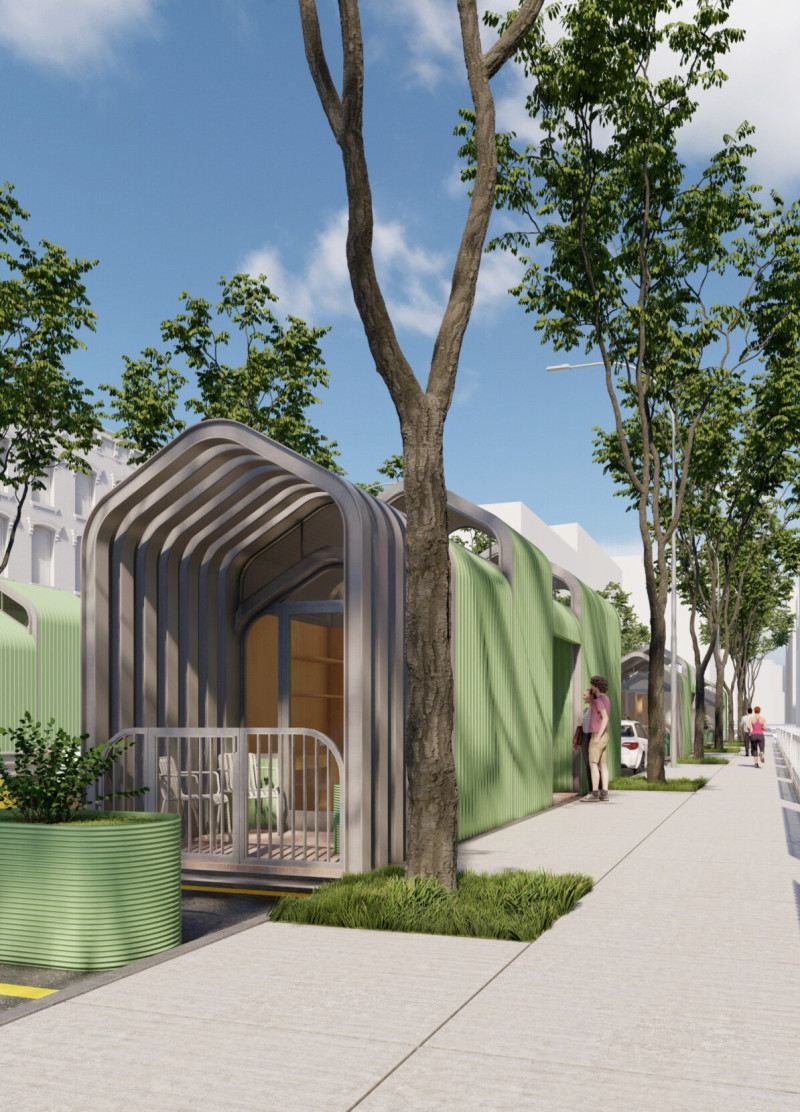5 key facts about this project
The design embodies a harmony between form and function, seamlessly blending indoor and outdoor spaces to foster interaction and connectivity. The layout is organized into distinct zones that fulfill various purposes, from communal areas that encourage social gatherings to private spaces designed for introspection and rest. Each area has been meticulously planned to ensure that it meets the practical requirements of its users while maintaining an inviting atmosphere that promotes well-being.
In terms of materiality, the project utilizes a carefully selected palette that reflects durability and ecological consideration. The use of high-strength concrete for structural elements ensures a robust framework capable of withstanding the test of time, while energy-efficient glass facilitates natural light infiltration, reducing reliance on artificial illumination. Steel is incorporated throughout the design, providing structural support and enhancing the modern aesthetic, while sustainably sourced wood is featured in various applications, adding tactile richness to the interior spaces.
One of the standout design approaches of this project is its emphasis on sustainability and ecological integration. Innovative technologies are woven into the architectural fabric, such as green roof systems that assist in stormwater management and promote biodiversity. This attention to environmental impact underscores the project’s commitment to creating a balance between the built and natural environments.
Unique design elements not only enhance the visual experience but also serve practical purposes. For example, the strategic placement of operable windows enhances natural ventilation within the building, contributing to energy efficiency while promoting occupant comfort. The incorporation of local stone in the foundational elements creates a physical connection to the surrounding landscape, fostering a sense of place that is both visually and culturally significant.
The interplay of spaces encourages user interaction, which has been a primary consideration throughout the design process. Open communal areas are intentionally designed to facilitate socialization and community gatherings, while more intimate spaces provide refuge for personal reflection. The overall layout promotes fluid movement throughout the project, enriching the experience of those who inhabit the space.
Within this architectural framework, emphasis on user experience is paramount. The design prioritizes accessibility, ensuring that all individuals, regardless of their physical abilities, can navigate and enjoy the spaces created. Furthermore, the thoughtful arrangement of furnishings and elements within each area enhances usability and comfort, contributing to a functional, user-centered environment.
The project represents an architectural response to contemporary challenges, merging practical function with aesthetic appeal while echoing its geographical and cultural context. Its unique approach to design exemplifies the potential for architecture to evolve into a form that is not only visually striking but also deeply connected to the needs and values of its users.
For those interested in delving deeper into this architectural project, exploring the architectural plans, architectural sections, and architectural designs will provide further insights into the creative ideas that underpin its development. These elements reveal the intricate thought processes and design methodologies employed, enriching understanding of what makes this project distinctive within the architectural landscape.


























