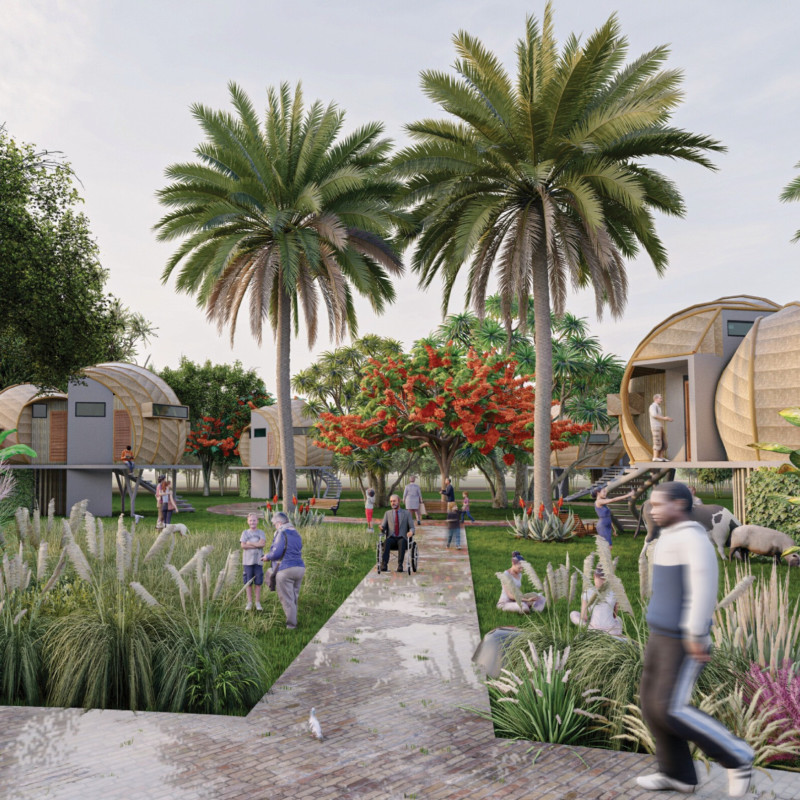5 key facts about this project
At the core of this architectural endeavor lies a commitment to sustainability and materiality. The design integrates environmentally responsible practices, choosing materials that not only enhance the visual and tactile qualities of the building but also contribute to its overall ecological footprint. Materials such as sustainably sourced timber, recycled metal, and low-impact concrete are harmoniously blended to create a façade that is as visually appealing as it is functional. These choices illustrate a broader awareness of the building's lifecycle, from construction through to long-term durability and maintenance.
Distinctive details of the project reveal a dedication to craftsmanship and design integrity. Thoughtful consideration has been given to the interplay of light within the space, with strategically placed openings and skylights enhancing natural illumination throughout the interior. This not only reduces dependence on artificial lighting but also fosters a connection between the indoors and the outdoors, enhancing the occupants' experience. The architectural plans showcase open layouts that promote flexibility, allowing spaces to adapt to different uses over time, which is an essential factor in modern architectural design.
In terms of structural elements, the project employs a combination of traditional and innovative techniques. The structural system is designed to be both robust and efficient, allowing for expansive spaces that foster interaction and community engagement. Innovative elements, such as modular construction techniques, have been utilized to expedite the building process, reduce waste, and improve cost-effectiveness. This modern approach to construction reflects a shifting paradigm in architecture, where efficiency meets contemporary design sensibilities without sacrificing quality.
Unique design approaches in this project are evident in its integration with the surrounding landscape. Landscaping elements are seamlessly woven into the overall design, enhancing the site’s ecological value and providing recreational opportunities for users. The incorporation of green roofs and vertical gardens not only contributes to biodiversity but also improves the insulative properties of the building, showcasing a sophisticated understanding of climate responsiveness within the architectural framework.
The project also emphasizes community interaction and public engagement, establishing spaces that encourage social connection. Outdoor areas are designed as extensions of the indoor environment, fostering an inclusive atmosphere that invites community gatherings and events. This focus on creating spaces that enhance social interaction illustrates a commitment to addressing the needs of a diverse user group, making the building not only a shelter but also a hub of activity and connection.
In summary, this architectural design project illustrates a comprehensive approach to contemporary architecture, where innovative design, sustainable practices, and community engagement converge. By exploring the architectural plans, architectural sections, and various architectural ideas presented within the project, readers are invited to gain deeper insights into the intricacies and aspirations that define this design. The project stands as a testament to thoughtful architecture that respects its environment and serves its community. We encourage you to delve into the details of this project presentation to understand more about its unique components and design philosophy.


























