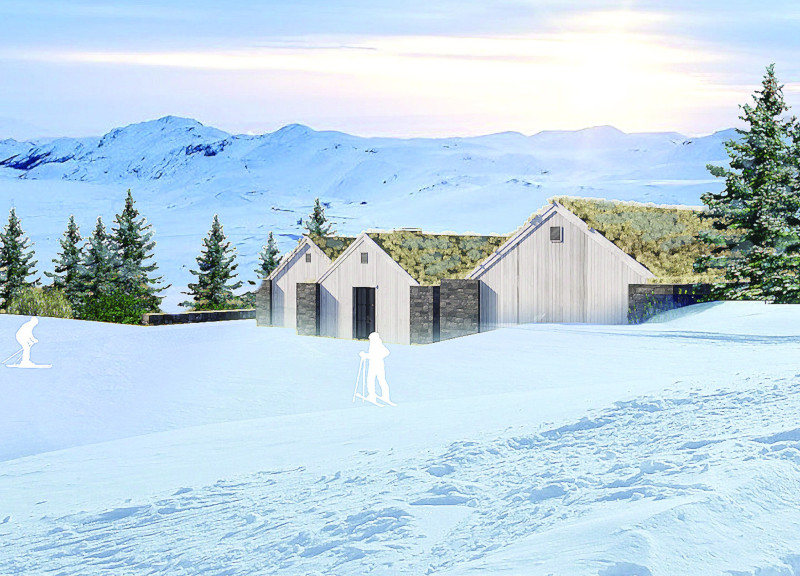5 key facts about this project
From the onset, the design captures attention through its thoughtful arrangement of spaces. Each area is meticulously planned to encourage interaction, whether through open communal spaces or more secluded corners designated for contemplation. This interplay of public and private areas illustrates a deep understanding of user experience, ensuring that the architecture promotes various activities and interactions throughout the day.
The materials selected for this project play a significant role in its identity. A combination of locally sourced stone, timber, and glass creates a sense of place while emphasizing sustainability. The stone offers durability and a tactile quality, reflecting the natural landscape surrounding the site. The use of timber not only adds warmth to the interiors but also supports a connection to nature, enhancing the overall sensory experience. Glass elements are strategically placed to maximize natural light, thereby fostering a sense of openness and continuity with the outdoor environment. This careful selection of materials facilitates not only aesthetic coherence but also energy efficiency, aligning with contemporary architectural practices aimed at reducing environmental impact.
Architectural details reveal a commitment to craftsmanship and innovation. The design integrates passive solar techniques, utilizing overhangs and strategically placed windows to promote ventilation and reduce reliance on artificial heating and cooling systems. Furthermore, the roof design is notable for incorporating green technology, such as a living roof that enhances biodiversity while providing insulation and reducing stormwater runoff. This approach underscores the project’s commitment to environmental stewardship and reflects progressive architectural ideas that prioritize ecological balance.
Uniqueness in this design is also evident through its response to the geographical context. The integration of the building into the surrounding terrain allows it to resonate with the natural features of the landscape. This is achieved through careful grading and landscaping that create seamless transitions between the built and natural environments. Each elevation of the structure tells a different story, revealing varying textures and materials while framing distinct views of the landscape, thus enriching the user experience.
Moreover, the architectural layout embraces flexibility, allowing spaces to be adapted for various functions over time. This adaptability ensures the longevity of the project, accommodating future needs without requiring significant structural alterations. The effective use of movable partitions and multi-functional furniture further supports this adaptive use, demonstrating a forward-thinking approach to design that is responsive to changing user needs.
In summary, this architectural project stands out for its thoughtful integration of context, user experience, and sustainable practices. Each element, from material selection to spatial configuration, reflects a comprehensive understanding of architecture’s role in enhancing human experience while respecting the environment. The design embodies a modern yet timeless character that invites ongoing engagement and exploration. For those interested in a deeper understanding of this project and its architectural nuances, exploring the architectural plans, sections, designs, and conceptual ideas will provide invaluable insights into this thoughtful and articulate endeavor.


























