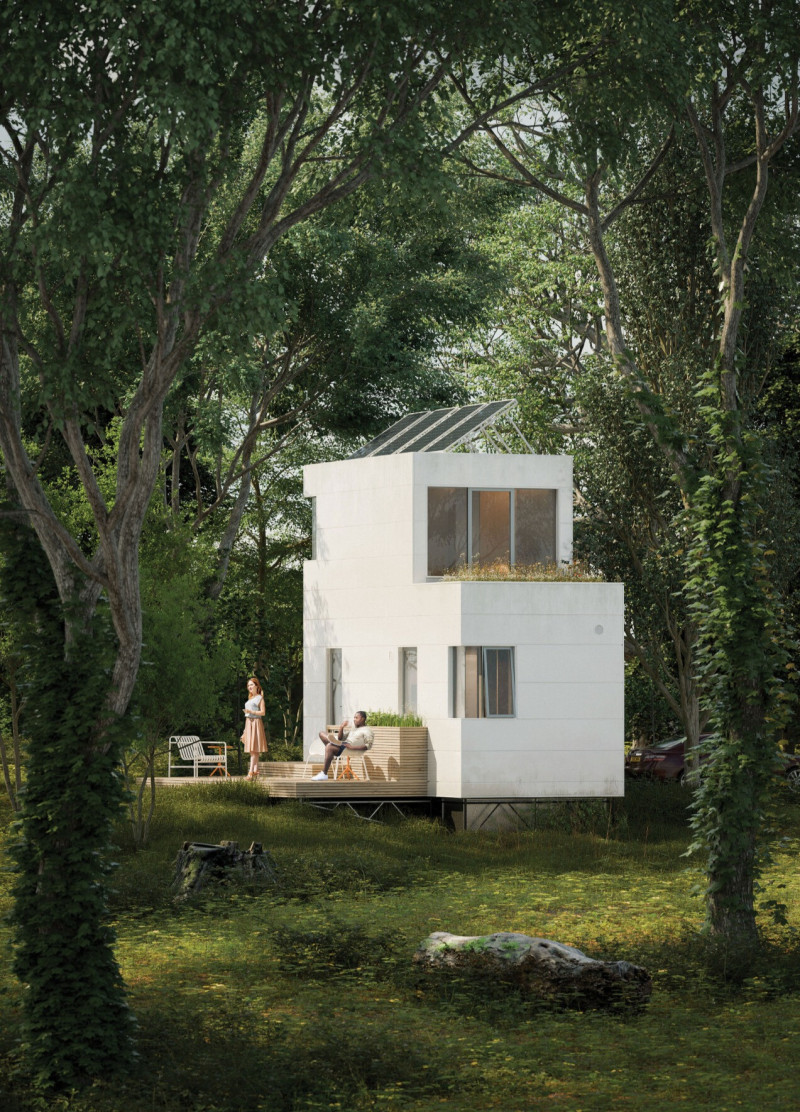5 key facts about this project
One of the most significant aspects of this architectural design is its commitment to sustainability. The project incorporates various green technologies and materials that minimize its ecological footprint while enhancing the user experience. The selection of materials is particularly noteworthy; it includes sustainably harvested timber, recycled metal cladding, and low-impact concrete. These materials not only contribute to the building's structural integrity but also align with environmental considerations, emphasizing the project’s dedication to responsible building practices. Each element is chosen not only for its functionality but also for its potential to resonate with the natural surroundings.
The design features an open layout that encourages fluid movement throughout the space. Large windows and strategically placed skylights flood the interior with natural light, connecting occupants to the external environment and reinforcing the relationship between nature and architecture. The incorporation of green roofs and living walls further enhances this connection, promoting biodiversity and promoting a sense of tranquility within the often-busy urban landscape. The architectural design fosters an environment of collaboration and creativity, with flexible spaces that can be adapted for various activities, thereby meeting the diverse needs of the community.
The unique approach taken by the architects in this project involves the interplay of indoor and outdoor spaces. The thoughtful design blurs the boundaries between the inside and outside, allowing for a seamless transition that encourages users to engage with nature. Outdoor gathering areas, terraces, and shaded pavilions complement the building, providing additional venues for social interaction while integrating elements of landscaping that promote both usability and aesthetic appeal. This method underscores the architects’ understanding of the cultural and social dimensions of the site, contributing to its overall significance.
In terms of architectural details, the project displays a refined attention to craftsmanship and materiality. The use of textures, juxtaposed materials, and color palettes creates visual interest, while also serving practical purposes such as thermal regulation and durability. The rooflines and overhangs are designed not only for aesthetic purposes but also to optimize natural ventilation and reduce heat gain, easily aligning function with form.
Additionally, the project incorporates smart building technologies designed to enhance functionality and ensure energy efficiency. These elements support the operational goals of the facility while providing a comfortable experience for users. Such technological integration stands as a testament to the architects’ commitment to innovation, highlighting how thoughtful design can support a sustainable future in architecture.
As this project exemplifies, architecture is capable of encapsulating community values, environmental awareness, and functional versatility. The synthesis of these elements not only defines the project but establishes a significant architectural presence within its context. For further insight into the intricate details of this architectural design, readers are encouraged to explore the architectural plans, architectural sections, and other architectural ideas that shed light on the thoughtful processes behind this project. Engaging with these materials offers a richer understanding of how the project embodies the principles of contemporary architecture while serving the needs of its community.


























