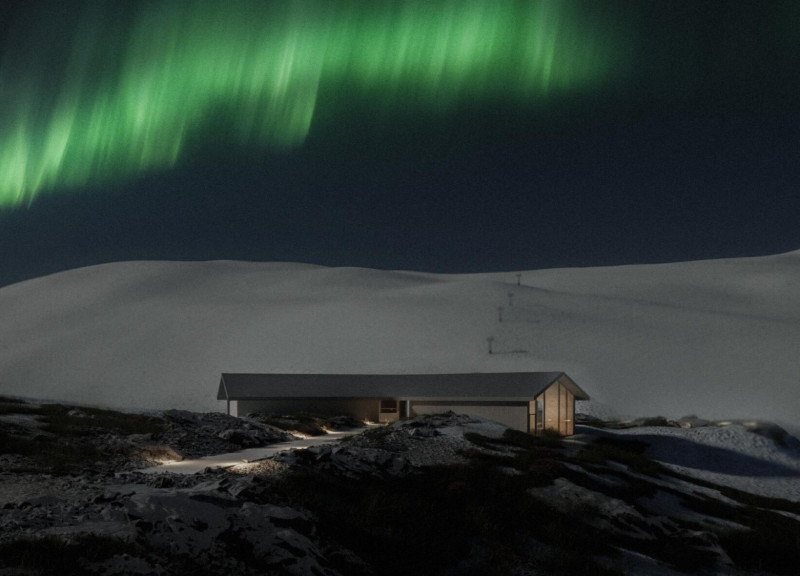5 key facts about this project
The project functions primarily as a multi-use space, catering to a diverse range of activities that promote social interaction and sustainability. At its core, the design seeks to foster a sense of belonging and connection among its users by incorporating communal areas that encourage collaboration and gathering. This is evident through the incorporation of open, flexible spaces that can be adapted to various functions, allowing the facility to respond dynamically to the needs of its occupants and the surrounding community.
Visually, the architecture features an innovative floor plan that facilitates the flow of movement and interactions within the space, while strategically placed windows and openings heighten the connection between the interior environments and the exterior landscape. The thoughtful orientation of these openings not only maximizes natural light penetration but also frames picturesque views, reminding users of their geographical context. The careful selection of materials further enhances the project's character, with materials such as glass, steel, timber, and concrete being employed to reflect both modernity and sustainability.
The glass façade, for instance, showcases transparency and invites the outside in, while establishing a dialogue between the interior and the surrounding environment. This transparency is complemented by the use of responsibly sourced timber, which brings warmth and texture to the overall design. Concrete elements contribute to structural integrity while allowing for creative design expressions. The careful consideration of materiality not only ensures durability but aligns the project with contemporary standards of ecological responsibility and sustainable practices.
A unique design approach is evident in how the architectural elements are harmonized to create a cohesive narrative throughout the project. The fluidity of indoor and outdoor spaces enhances accessibility, with pathways seamlessly guiding visitors through different zones. Moreover, design features such as green roofs and vertical gardens reflect an intrinsic commitment to environmental sustainability, promoting biodiversity and reducing the urban heat island effect. These elements not only enhance the visual appeal of the project but also lead to improved air quality and lower energy consumption, fostering a more sustainable urban environment.
Furthermore, the internal design is characterized by an emphasis on versatility, with spaces that can be reconfigured for various uses. The use of movable partitions allows for dynamic layouts, adapting to the specific needs of events or user gatherings. This flexibility is a testament to the design's foresight, ensuring its longevity and relevance within a rapidly evolving urban context.
In summary, this architectural project exemplifies a robust understanding of spatial dynamics, materiality, and community-oriented design principles. Its commitment to functionality and sustainability makes it a valuable contribution to the urban landscape, serving both immediate and broader societal needs. For those interested in gaining deeper insights into this project, exploring the architectural plans, sections, and detailed designs will provide a comprehensive understanding of the thoughtful decisions underlying this architectural endeavor. The exploration of architectural ideas and their manifestation in this project stands as an invitation to consider the profound implications of design within built environments.


























