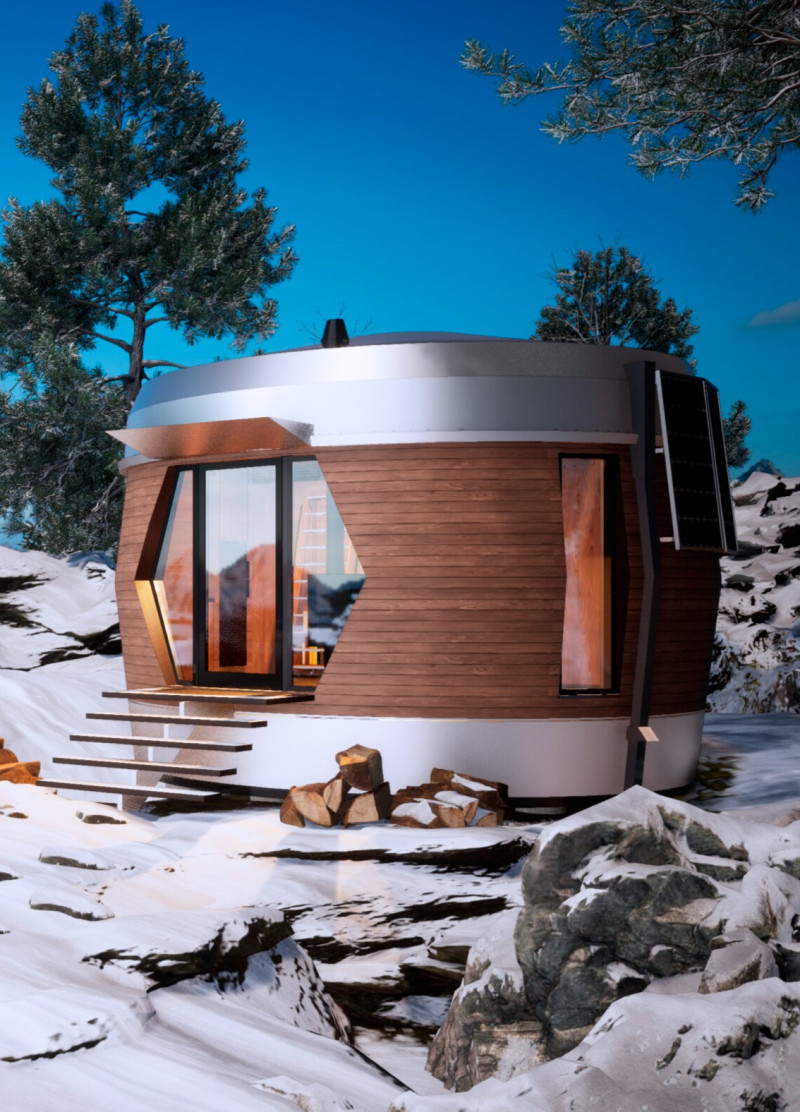5 key facts about this project
At its core, this project represents a synthesis of form and function, skillfully balancing aesthetic appeal with practical usability. The layout is designed with an open floor plan that promotes fluid movement and accessibility throughout the building. The design allows natural light to flood the interior, enhancing the ambiance and reducing reliance on artificial lighting. Large windows and strategically placed skylights are integral to this approach, offering vistas of the surrounding landscape while creating a connection between the indoors and outdoors.
The materials selected for the construction of this project play a crucial role in defining both its visual identity and structural integrity. The use of sustainably sourced timber not only emphasizes a commitment to environmental responsibility but also brings warmth to the overall aesthetic. Complementing the timber are concrete and glass elements, which contribute to the modern and clean lines of the architecture. The concrete provides robustness and longevity, while the glass offers transparency and an inviting quality, allowing the structure to engage with its context both visually and spatially.
An essential aspect of the design is its unique roof structure, which is characterized by dynamic angles and overhangs. This not only adds an interesting silhouette to the building but also functions to provide shade, reducing heat gain during warmer months. The roof design exemplifies an innovative approach to passive climate control, aligning with contemporary sustainability practices. Additionally, rainwater collection systems integrated into the roofing contribute to the project's eco-friendly strategy, further minimizing its environmental footprint.
The project is also equipped with multi-functional spaces that can be adapted for various uses. These areas cater to community events, educational workshops, and social gatherings, allowing flexibility and responsiveness to the needs of its users. By incorporating movable partitions, the interior can be reconfigured as needed, fostering a sense of liveliness and activity.
A significant design focus has been placed on accessibility, ensuring that all areas of the building are easily navigable for individuals with varying mobility needs. This commitment to inclusivity is reflected in the choice of wide corridors, ramps, and designated accessible facilities, thereby creating a truly welcoming atmosphere for everyone in the community.
Moreover, the project pays homage to its geographical location through the use of local materials and architectural elements inspired by the surrounding environment. The integration of landscaping into the site design enhances not only the aesthetic quality of the project but also its ecological function, promoting biodiversity and creating inviting outdoor spaces for community engagement.
The unique design approaches evident in this project exemplify thoughtful architecture that prioritizes user experience while reflecting a contextual sensitivity. Each element, from the choice of materials to the layout, is purposefully designed to create an environment that nurtures community interaction and supports a diverse range of activities.
For a more in-depth exploration of this architectural endeavor, including architectural plans, architectural sections, and an array of architectural designs, the reader is encouraged to delve deeper into the project presentation. Discover the intricate details and innovative ideas that shape this remarkable contribution to contemporary architecture.


























