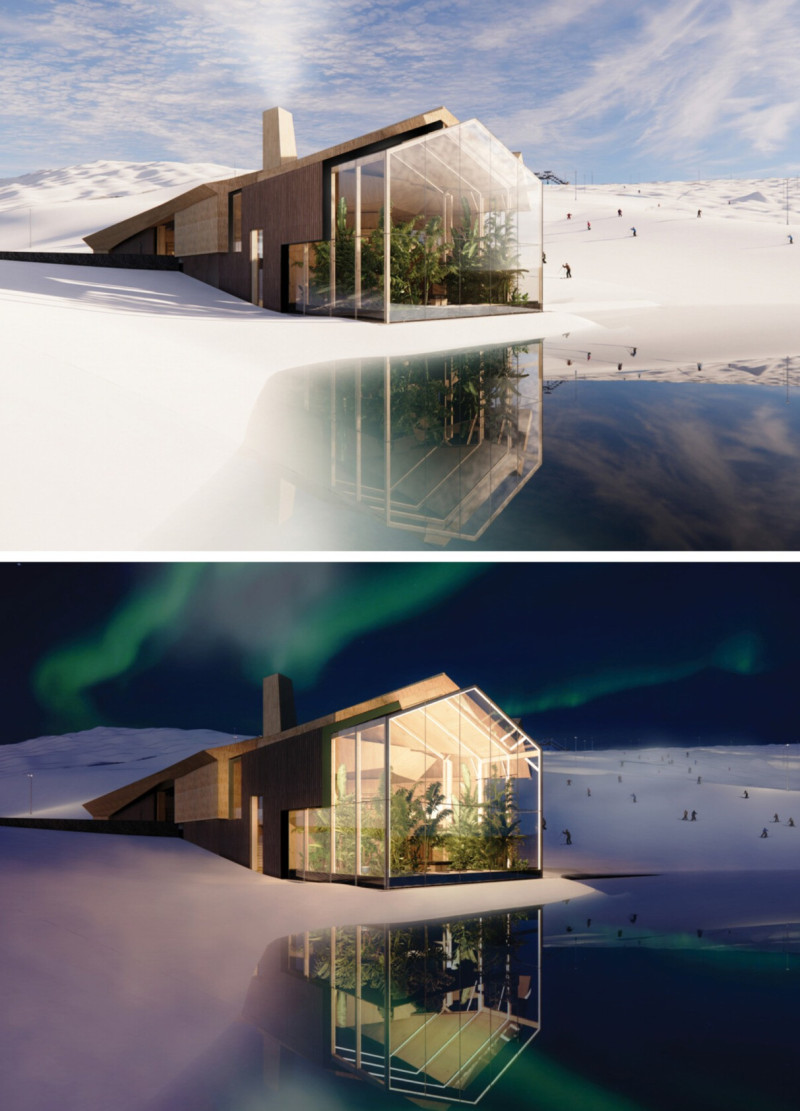5 key facts about this project
At the heart of the project is a commitment to sustainability, employing eco-friendly materials and construction techniques that highlight the importance of environmental responsibility in modern design. This emphasis on materiality is not merely for show but reflects a deeper understanding of the relationship between the built environment and its ecological context. The choice of materials such as sustainably sourced timber, recycled metal, and high-performance glass reflects the project’s dedication to durability and sustainability. The natural weathered aesthetics of timber stand in harmony with the sleek finishes of aluminum and glass, creating a visual dialogue that enhances the overall design.
The layout of the project has been meticulously planned to maximize natural light and airflow, which not only contributes to energy efficiency but also enhances the user experience. Large windows and open spaces foster a sense of connection with the surrounding environment, blurring the lines between indoor and outdoor living. This thoughtful integration of nature into the architectural design is a defining characteristic, as it promotes a peaceful atmosphere that encourages interaction among users and with the environment.
Unique elements of the design include innovative roofing solutions that not only contribute to the aesthetic quality of the project but also improve functional performance. The roof is designed to collect rainwater, which can be reused for irrigation, thereby underscoring the project’s commitment to sustainable practices. Additionally, the incorporation of green roofs and terraces provides spaces for occupants to engage with nature, enhancing the overall livability of the space.
The architectural design also considers the cultural and social context in which it exists. This strengthens the connection between the building and its community, fostering a sense of place that resonates with local identity. The use of local materials and traditional building techniques, combined with a modern aesthetic, allows the project to relate to its surroundings while also standing out as a forward-thinking design.
Dynamic features such as flexible interior layouts enable the space to adapt to various uses over time, which is particularly crucial in a rapidly changing world. The design’s adaptability reflects an understanding of future needs, ensuring that it remains relevant and functional. Whether utilized for social gatherings, artistic exhibitions, or educational activities, the architecture's versatility is a testament to its intentional design.
Landscaping has also been thoughtfully considered, with outdoor spaces that invite interaction and contemplation. Pathways, seating areas, and gardens are integrated into the overall design, creating an environment that is conducive to both relaxation and social engagement. This blending of landscape and architecture further highlights the project's holistic approach, where every element is purposefully designed to contribute to the user experience.
To fully appreciate the depth of this architectural project, one should examine the architectural plans, sections, and additional design elements presented in the project documentation. These resources provide invaluable insights into the design principles at play and the care taken in developing a space that is not only functional but also enriching to the community it serves. By exploring these details, readers can gain a comprehensive understanding of the architecture and its unique contributions to contemporary design discussions.


























