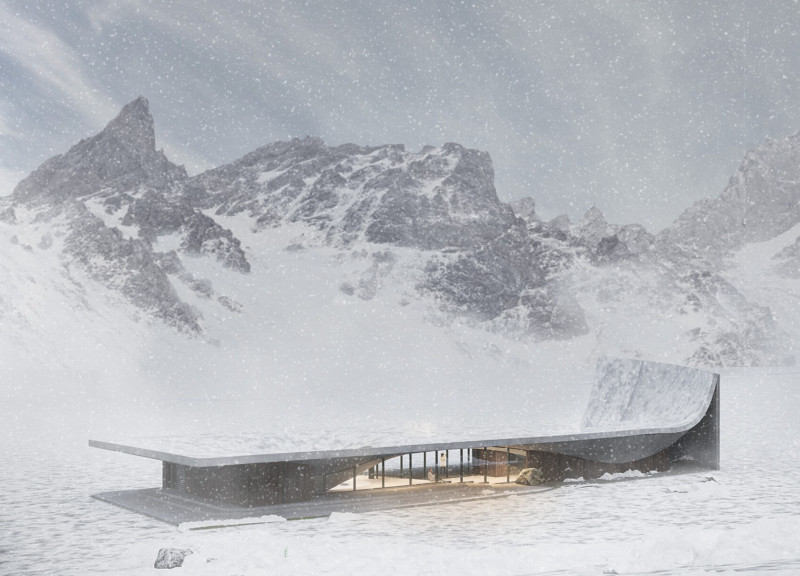5 key facts about this project
The design serves multiple functions, seamlessly blending public and private spaces to foster interaction while maintaining individual privacy. This approach is particularly important in urban settings where spatial constraints require innovative solutions. The layout encourages movement through the space, promoting social interaction while accommodating the diverse needs of its occupants. Moreover, the project exemplifies adaptive reuse, revitalizing an existing structure and transforming it into a vibrant community hub that resonates with its historical context.
One of the notable elements of the project is its use of materiality. The materials chosen reflect a comprehensive understanding of both aesthetic needs and practical considerations. High-quality materials are prominently featured, including reinforced concrete, glass, steel, and sustainably sourced timber. These materials are carefully selected not only for their structural capabilities but also for their ability to create a harmonious relationship with the surrounding environment. The juxtaposition of rough textures with smoother surfaces enhances the visual complexity of the design while contributing to a tactile experience that engages users on multiple levels.
In a unique design approach, the project employs an open floor plan, which breaks down traditional compartmentalization of spaces. This design encourages a sense of flow, allowing natural light to permeate deeper into the interior spaces, thereby enhancing the overall ambiance. Large windows and strategically placed skylights maximize daylight, creating inviting environments that are conducive to both work and leisure. This emphasis on natural light aligns with contemporary architectural principles that prioritize well-being and environmental consciousness.
Moreover, the project incorporates green roofs and living walls, which not only contribute to the aesthetic value but also promote biodiversity. These elements are crucial in urban settings, where green spaces are often limited. They alleviate the urban heat island effect, improve air quality, and enhance the thermal performance of the building. This integration of nature within the architectural framework reflects a growing trend in design, aimed at creating spaces that are not only functional but also responsive to ecological considerations.
Attention to detail is evident throughout the project. Elements such as custom-designed furnishings and fixtures are tailored to complement the overall aesthetic while serving practical purposes. This bespoke approach not only personalizes the space but also enhances the overall cohesion of the design. Each detail has been thoughtfully considered, ensuring that the final output is a unified expression of the overarching architectural ideas.
The project also embraces the concept of flexibility, allowing spaces to adapt to various uses over time. Movable partitions and multi-functional areas facilitate this adaptability, ensuring that the design remains relevant as user needs evolve. Such foresight in design exemplifies a commitment to longevity, providing value beyond the immediate context of the project.
In summary, this architectural project stands out not only for its thoughtful design and material choices but also for its commitment to sustainability and community integration. It invites a deeper exploration of the architectural plans, sections, and designs that underlie its creation. Readers are encouraged to delve further into the architectural ideas and details presented, gaining insights into the thought processes that shaped this impactful project. The design embodies a vision that marries functionality with aesthetic appreciation, appealing to those interested in the evolving landscape of contemporary architecture.


























