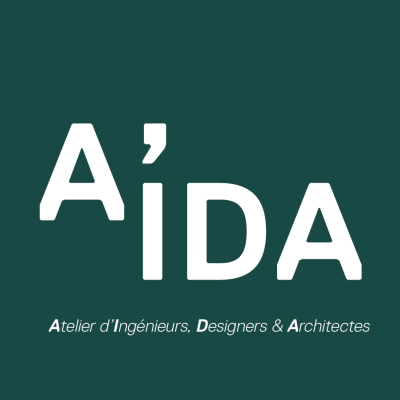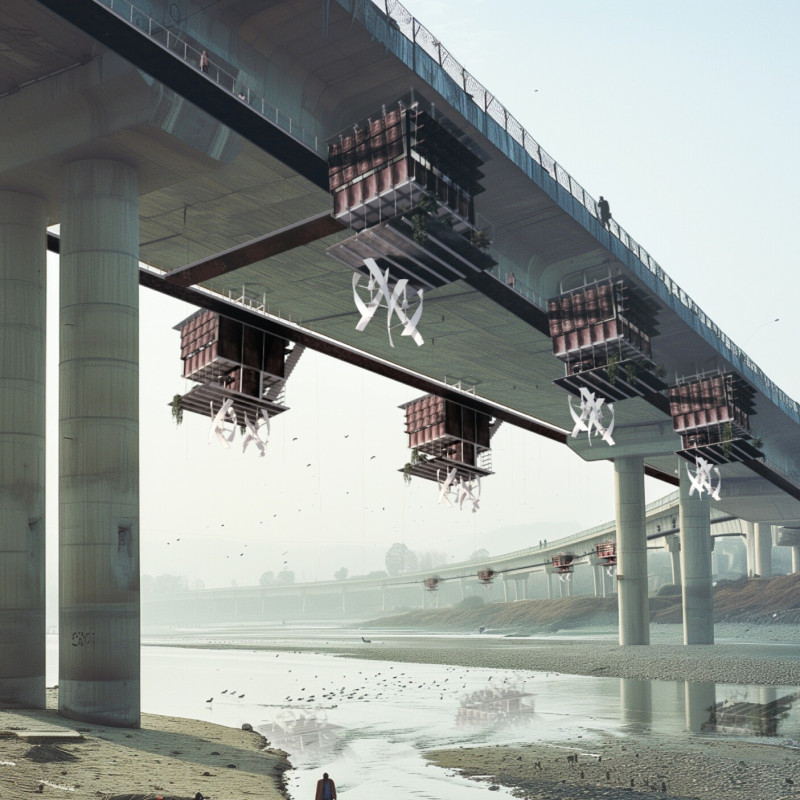5 key facts about this project
At the core of this design is a deliberate emphasis on spatial dynamics, with a layout that encourages movement and connectivity among various zones. Upon entering, visitors are greeted by an expansive foyer that serves as a transitional space. This area is illuminated by a combination of natural light and strategically placed artificial lighting, which establishes an inviting atmosphere. The incorporation of large windows and open floor plans enhances visual connectivity throughout the project, showcasing the surrounding environment and creating a dialogue between indoor and outdoor spaces.
The project features a variety of functional areas, including collaborative workspaces, exhibition zones, and social gathering places. Each section is defined not only by its purpose but also through unique architectural details. For instance, the workspaces are designed with flexibility in mind, allowing for rearrangement to accommodate different group sizes or activities. Partition walls and movable furniture further contribute to this adaptability, ensuring that the space can evolve according to user needs.
The design pays particular attention to materiality, using a carefully curated palette that enhances the overall aesthetic. Dominant materials include reinforced concrete, which provides structural integrity while allowing for the creation of expansive wall surfaces free of intrusive supports. Complementing this is the use of glass, which not only facilitates transparency and open views but also reflects light, adding depth to the architectural experience. Wood accents are incorporated throughout, softening the industrial feel of concrete and adding warmth to the interiors. These materials are selected not only for their functionality but also for their low environmental impact, emphasizing sustainability in architectural design.
The roof design exemplifies the innovative approach taken in this project. A series of green roofs and terraces are incorporated to promote biodiversity and enhance the ecological footprint. This aspect serves both aesthetic and practical purposes, providing insulation and reducing stormwater runoff while creating additional leisure spaces for users. The integration of these green elements highlights a commitment to environmental stewardship, an increasingly important consideration in contemporary architecture.
Furthermore, attention to ecological performance extends to the building’s mechanical systems. The implementation of energy-efficient technologies and passive heating and cooling strategies reflects a forward-thinking approach to sustainability in architecture. These systems are designed to work harmoniously with the building's layout and orientation, optimizing energy use while ensuring interior comfort throughout the year.
The project’s exterior façade is equally noteworthy, characterized by a combination of smooth surfaces and textured elements that create visual interest. The rhythm established by varying window sizes and placements contributes to a dynamic appearance while maintaining a cohesive architectural language. Landscaping around the building further enhances its presence, carefully chosen vegetation that complements the architecture and provides shade and habitat.
In summary, this architectural project represents a well-rounded design that balances aesthetic appeal with functional necessity. It caters to a variety of needs through flexible spaces, incorporates sustainable materials and methods, and establishes a strong connection with the environment. The innovative use of architecture, combined with a commitment to sustainability and community engagement, makes this project a notable example of contemporary architectural design. For those looking for in-depth insights, exploring the architectural plans, sections, and designs will provide a more comprehensive understanding of the thoughtful approaches taken throughout this project.


 Romain Max Jean Gaillard,
Romain Max Jean Gaillard, 























