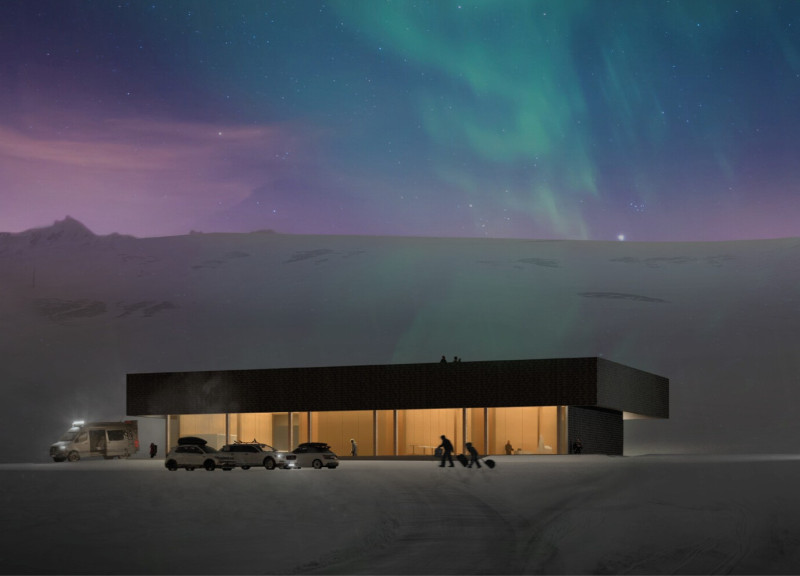5 key facts about this project
The layout is carefully considered, revealing a fluid spatial organization that promotes both movement and interaction among its occupants. The architectural design features an open floor plan that encourages versatility in usage, allowing the space to adapt over time to the varying needs of its inhabitants. Large windows provide ample natural light, fostering a connection between the interior and the outdoor landscape, which is essential for enhancing well-being and productivity. This design choice reflects an understanding of the importance of natural light in architectural settings.
Notably, the choice of materials plays a crucial role in defining the character of the building. Emphasizing sustainability, the project incorporates renewable resources such as reclaimed wood, recycled steel, and low-emission glass. The use of these materials not only contributes to reducing the project’s carbon footprint but also adds an authentic tactile quality to the structure. Each material has been selected for its durability, sustainability, and aesthetic compatibility with the overall design concept, ensuring that the building will endure both physically and contextually.
In terms of the aesthetic language, the project embraces a minimalist approach, focusing on clean lines and functional forms. This design philosophy helps to create a serene visual experience that doesn’t overwhelm the senses. The building’s facade, characterized by a rhythmic interplay of solid and void elements, creates a visually engaging presence while maintaining a sense of privacy for its occupants. The exterior finishes, coupled with thoughtful landscaping, further integrate the building into its natural surroundings, promoting a feeling of continuity with the environment.
Unique design approaches are evident throughout the project, particularly in its innovative use of space and light. The incorporation of green roofs and vertical gardens not only enhances the aesthetic appeal but also contributes to biodiversity and improved air quality. These features exemplify a commitment to biophilic design principles, which recognize the beneficial impacts of nature on human health and well-being.
Additionally, energy efficiency is a paramount concern addressed through the implementation of advanced building systems. The integration of solar panels and smart climate controls exemplifies a proactive stance toward sustainability, ensuring that the project operates in harmony with its ecological context. This forward-thinking approach reflects a growing trend in architecture, where buildings are expected to be self-sufficient and environmentally conscious.
The project stands out within the architectural landscape for its commitment to thoughtful design, practicality, and ecological sensitivity. It serves as a compelling example of how architecture can respond to social and environmental challenges, providing a nurturing environment for its users while respecting the natural surroundings. Readers interested in delving deeper into the intricacies of this project are encouraged to explore its architectural plans, sections, designs, and the comprehensive ideas that underpin its construction. This knowledge will provide greater insight into the sophisticated layering of concepts that contribute to the project’s overall design success.


























