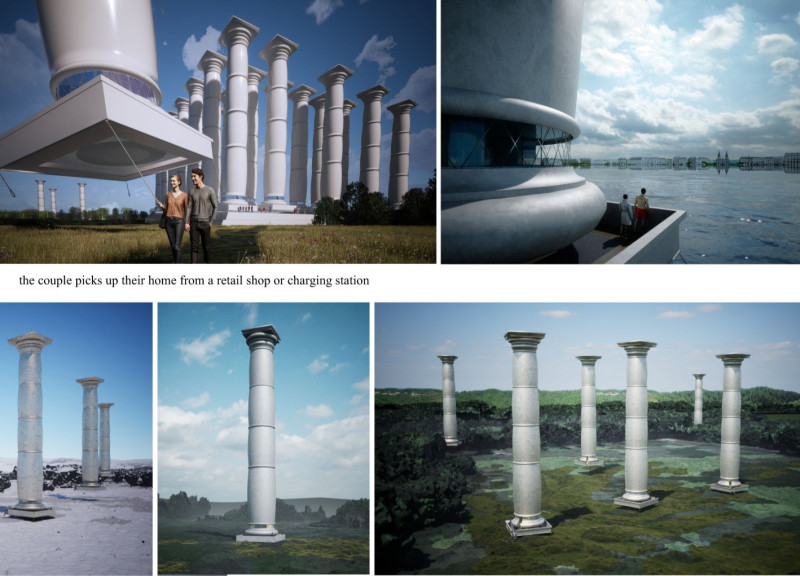5 key facts about this project
At the heart of this project is the primary function it serves, which could range from residential use to community spaces or even commercial areas. The design emphasizes human interaction and usability, suggesting a layout that promotes social engagement and accessibility. Spaces are organized logically, with careful consideration of movement patterns and flow, ensuring that the inhabitants experience convenience and comfort throughout their daily routines.
The architectural plans reveal various important parts of the structure, including open communal areas that encourage socialization alongside private spaces that offer seclusion and tranquility. Natural light is strategically incorporated into the design, highlighting the use of large windows and skylights that not only illuminate interior spaces but also enhance energy efficiency. This conscious choice of design helps to create a warm and inviting atmosphere, contributing to the overall livability of the environment.
Materiality plays a crucial role in the architectural design, with a selection of sustainable and locally sourced materials that harmonize with the project’s ethos. Commonly used materials may include stone, wood, and glass, chosen for their natural aesthetic as well as their long-term durability. The use of reclaimed wood, for example, may serve not only a functional purpose but also as a narrative element, telling a story of sustainability and respect for the environment. Stone may be utilized to anchor the building within its site, visually connecting it to the earth, while glass facilitates a transparency that blurs the division between inside and outside, fostering a connection with nature.
Unique design approaches are evident in the project, showcasing innovative solutions to architectural challenges. The integration of green roofs or vertical gardens can be cited as a major highlight. These features not only enhance biodiversity but also provide insulation, help with stormwater management, and reduce heat island effects. Furthermore, the design may incorporate passive heating and cooling strategies, which reduce energy consumption and promote environmental stewardship.
Another notable aspect is the consideration of climate in the design process. The orientation of the building is planned to take advantage of natural wind patterns and sunlight, ensuring that thermal comfort is achieved without relying heavily on mechanical heating or cooling systems. This proactive approach mitigates environmental impact and demonstrates a commitment to sustainable architectural practices.
Moreover, the architectural sections illustrate the thoughtful layering of spaces; varying ceiling heights, materials, and textures contribute to a dynamic spatial experience. Accessibility is a fundamental design principle, with ramps, wide doorways, and tactile surface indicators ensuring that all individuals can navigate the environment effortlessly.
As the project invites further exploration, potential viewers are encouraged to delve into the architectural plans and sections, where details of the unique design and thoughtful functionality can be appreciated more fully. These resources provide deep insights into the architectural ideas that underpin the project, highlighting its harmonious relationship with the site and users alike. By engaging with the presentation, readers can better understand the complexities and nuances of this architecture, ensuring a well-rounded appreciation of its design and execution.


























