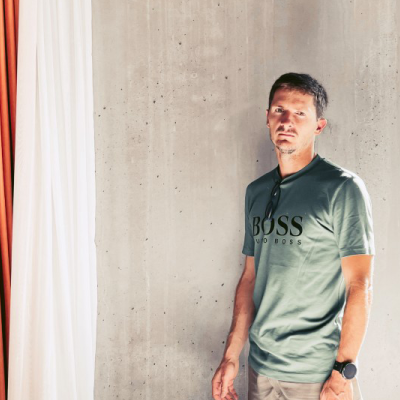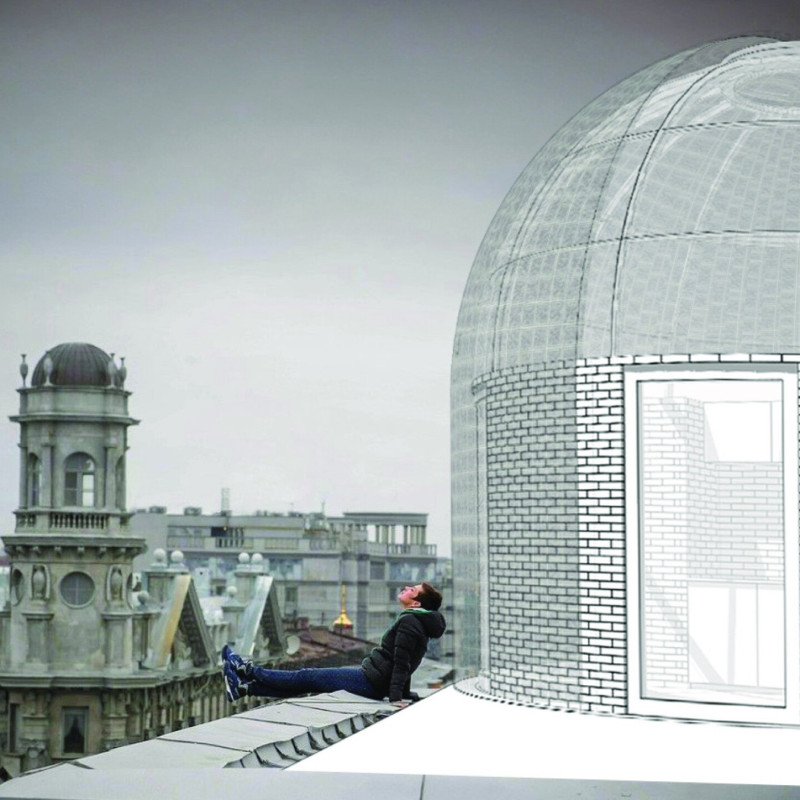5 key facts about this project
At its essence, the project represents a gathering space that encourages community interaction and engagement. It has been purposefully crafted to serve multiple functions, from social activities to educational opportunities, making it a vital addition to the local environment. The design prioritizes accessibility, ensuring that all visitors can navigate the space comfortably.
Throughout the design, various important elements come together to enhance its overall impact. The layout is characterized by an open floor plan that maximizes natural light and airflow, fostering a sense of openness and connectivity. This approach not only enhances the user experience but also promotes environmental well-being through energy efficiency. Large expanses of glass serve to visually link the interior to the exterior, allowing for uninterrupted views of the landscape and creating a seamless transition between indoor and outdoor spaces.
Attention to detail is evident in the materiality of the project. A thoughtful selection of sustainable materials has been employed, such as recycled steel and FSC-certified wood, which not only speaks to ecological responsibility but also adds warmth and texture to the building. The exterior finishes are designed to withstand the elements, ensuring longevity while maintaining a refined aesthetic. The façade is articulated with a dynamic interplay of solid and voids, featuring strategically placed windows that not only frame picturesque views but also respond to the sun's path, reducing glare and heat gain.
Unique to this design is its integration with the surrounding landscape. The project carefully considers the topography, using terracing to create outdoor spaces that are both functional and visually appealing. These terraces enhance the relationship between nature and architecture, providing areas for relaxation and social gathering. Landscaping elements incorporate native plants, which support local biodiversity and reduce the necessity for irrigation, aligning with the project's sustainable objectives.
In terms of architectural ideas, the design reflects a contemporary interpretation of traditional forms, utilizing modular elements that allow for flexibility and adaptation. This versatility is particularly advantageous in accommodating future changes in use or user requirements, ensuring the building remains relevant over time. Furthermore, the incorporation of passive design strategies, such as thermal mass and natural ventilation, exemplifies a commitment to reducing the building's ecological footprint.
Overall, this architectural project is a multifaceted entity that demonstrates a careful consideration of user needs, environmental impact, and aesthetic value. By embracing innovative design approaches and sustainable practices, it sets a benchmark for future developments in the region. Readers are encouraged to explore the detailed architectural plans, sections, and designs to gain deeper insights into the complexities and thoughtful considerations that have shaped this project. Engaging with these elements will provide a fuller understanding of how the architecture not only serves its purpose but also enriches the community and landscape it inhabits.


 Julien Armand Gilbert DÉcima,
Julien Armand Gilbert DÉcima, 























