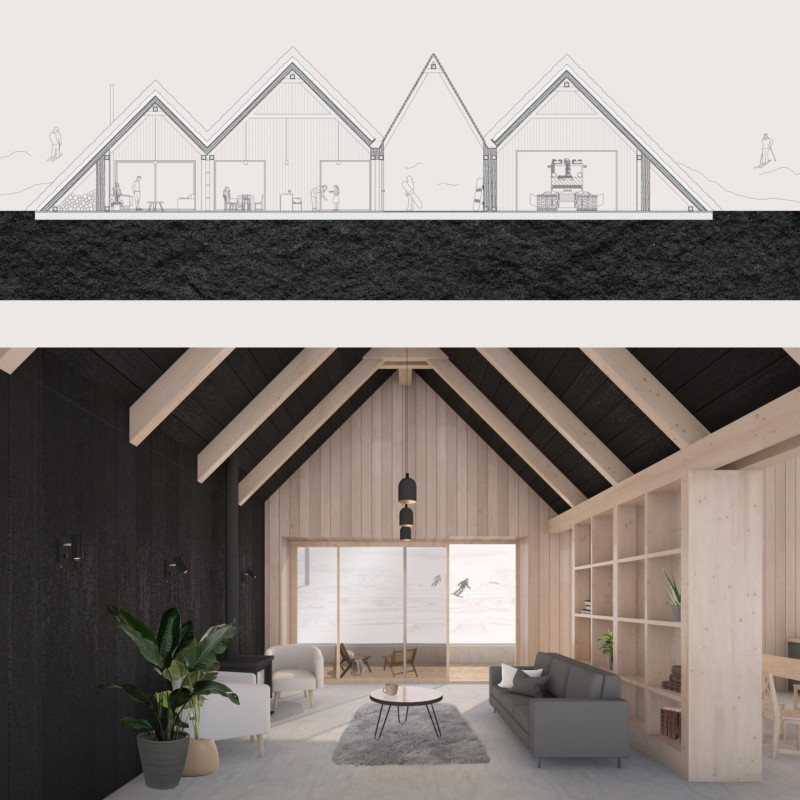5 key facts about this project
At its core, the project represents a contemporary interpretation of traditional design principles. Its primary function revolves around creating adaptable spaces for various activities, ensuring that the architecture is flexible enough to accommodate a diverse user group. This adaptability is evident in the layout, where open-plan areas are interspersed with more defined spaces that cater to specific purposes, allowing for both collaboration and privacy.
One of the standout features of this project is its use of natural materials, which not only contribute to the aesthetic appeal but also to the building's sustainability credentials. The materials employed include locally sourced timber, which provides warmth and texture, alongside concrete, which gives the structure its resilience and stability. Large glass panels are strategically placed to maximize natural light, creating bright, airy interiors that foster a connection between the indoor spaces and the outdoor environment. This careful selection of materials highlights a commitment to ethical building practices and a desire to minimize the overall carbon footprint of the construction process.
The design generates interest through unique structural elements that set it apart from conventional architecture. For instance, the roof structure features a series of overhangs that not only provide shade but also create dynamic shadow patterns throughout the day. This contributes to thermal comfort while also adding visual interest to the facade. Additionally, the integration of green roofs and living walls demonstrates a forward-thinking approach to urban design, promoting biodiversity while enhancing the overall aesthetic of the project.
Landscaping plays a significant role in the architecture, as the external space has been thoughtfully designed to complement the building’s form. Pathways meander around the structure, leading visitors through a sequence of outdoor experiences that engage with the landscape. Native plant species have been selected to encourage local wildlife and provide a setting that reflects the natural beauty of the area.
In terms of architectural details, the project showcases meticulous craftsmanship, with an emphasis on joinery and texture. High ceilings and open sightlines create a sense of spaciousness, while tactile materials invite users to engage physically with their environment. The interplay of light and shadow throughout the day alters the perception of spaces, further enhancing the user experience.
The unique design approach is evident in the incorporation of sustainable technologies, including solar panels and rainwater harvesting systems. These elements not only reduce reliance on non-renewable energy sources but also embody a broader commitment to environmental stewardship. By prioritizing sustainability within the architectural framework, the project demonstrates that environmentally responsible design can coexist harmoniously with contemporary aesthetics.
This architectural project, with its distinctive blend of solid materiality and thoughtful design principles, illustrates the potential for modern architecture to enhance not only the physical landscape but also the daily experiences of its occupants. It stands as a testament to the possibilities inherent in thoughtful design, where architecture is not just a shelter, but a space for connection and growth.
For those interested in an in-depth exploration of this project, a detailed examination of the architectural plans, sections, and designs is encouraged. Such insights will provide a comprehensive understanding of the architectural ideas that underpin this significant contribution to the built environment.


























