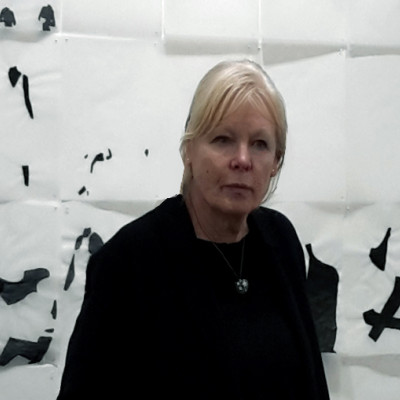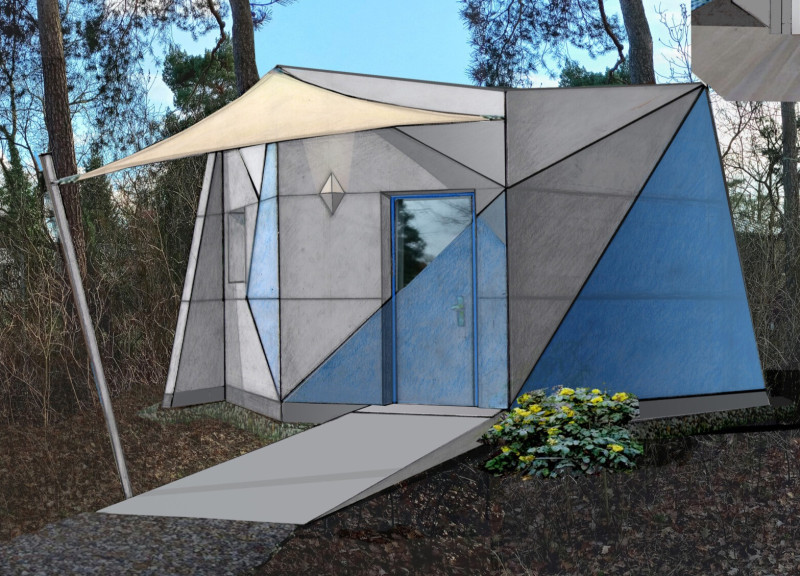5 key facts about this project
At its core, the project serves as a versatile space that can accommodate a variety of functions, from residential living to community interaction. The design encourages a fluid connection between different areas, promoting collaboration and interaction among occupants. Key aspects of the project include open-plan layouts that maximize natural light and airflow, enhancing the overall living experience. This approach not only illustrates a keen understanding of spatial dynamics but also reflects current trends in architecture that favor fluidity over rigid compartmentalization.
Significant design features include a diverse material palette, reinforcing the project’s concepts of durability and sustainability. The use of reinforced concrete provides structural integrity, while steel elements contribute to large, unobstructed spaces that facilitate interaction. Expansive glass panels are strategically utilized to create a seamless transition between the interior and exterior, fostering a sense of openness and connection with nature. In addition, various wood finishes introduce warmth and texture, counterbalancing the more industrial materials employed. Natural stone cladding not only adds visual interest but also invokes a sense of permanence and grounding within the design.
The project exemplifies a strong commitment to sustainability, with various energy-efficient systems incorporated into the design. Photovoltaic panels are integrated into the architecture, harnessing solar energy to minimize environmental impact and reduce energy costs for occupants. Rainwater harvesting mechanisms and permeable paving systems are thoughtfully implemented to manage stormwater, reflecting a responsive approach to environmental challenges. Additionally, biophilic design principles are evident throughout, as the architecture actively engages with the surrounding landscape, enhancing biodiversity and promoting the well-being of residents.
Unique design approaches are central to this project, particularly in how it embraces local cultural and environmental contexts. The architecture does not merely exist within the site but interacts with its surroundings, enhancing the community's character. This endeavor encapsulates a variety of human-centric design strategies, emphasizing the importance of creating spaces that serve and uplift the individuals using them.
The architectural design project also integrates various functionalities into a cohesive experience. Dedicated spaces for community gatherings, recreational areas, and private retreats coexist, providing seamless transitions between social and personal environments. This adaptability highlights the thoughtful consideration of how different functions can coexist within one cohesive design.
Furthermore, attention to detail is pervasive throughout the project. From custom fixtures that blend with the overall aesthetic to the carefully planned landscaping that enhances outdoor experiences, every element has been designed with purpose. This meticulous approach ensures that the project remains not only visually appealing but also highly functional for its occupants.
Exploring the architectural plans, sections, and distinct details of this project offers further insights into its well-conceived design aspects. The architectural ideas embedded within this project reflect a robust method of addressing contemporary challenges in architecture while fostering a connection between people and their environment. The nuances of the design, from material choices to spatial organization, illustrate a commitment to advancing the dialogue surrounding architecture in today's world. For those interested in a deeper understanding of the project's vision and execution, an exploration of its presentation and the accompanying documentation will provide valuable perspectives on the innovative architectural strategies employed.


 Birgit Annegret Hammoodi
Birgit Annegret Hammoodi 























