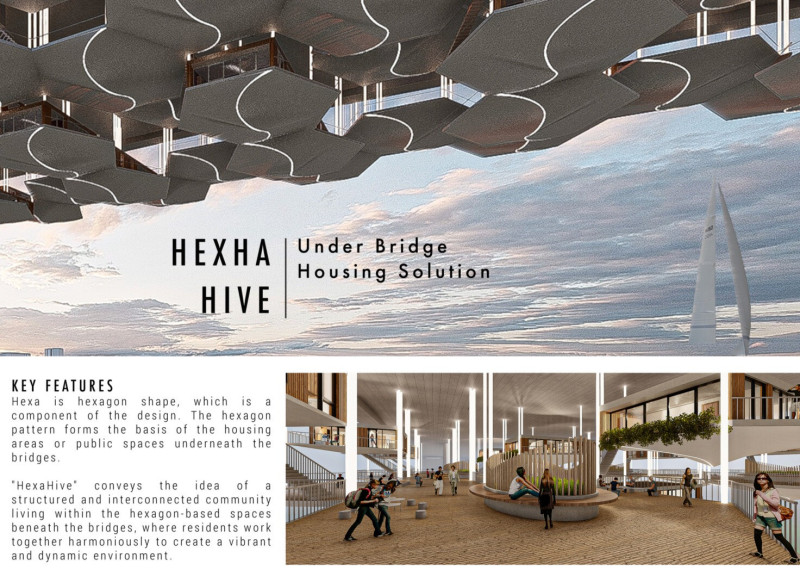5 key facts about this project
At its core, the project represents a harmonious blend of social and environmental functions. It is designed to foster community interaction while ensuring that each space serves a clear purpose. The layout is meticulously organized, with designated areas promoting both private moments and communal gatherings. The architectural arrangement navigates the site dynamics adeptly, providing intuitive circulation paths that connect various spaces seamlessly.
One of the project's key features is its careful attention to materiality. A range of materials is employed to create a dialogue between the building and its surroundings. The designers have chosen concrete for its durability and mood-setting presence, complemented by the warmth of natural timber accents that soften the overall appearance. Extensive use of glass enhances transparency, allowing natural light to flood the interiors, while providing visual connections to the outside landscape. The selection of these materials not only reinforces the structural integrity of the design but also resonates with the community's history and identity.
Unique design approaches are evident throughout the project. The architects have incorporated sustainable strategies, such as green roofs and rainwater harvesting systems, which not only contribute to the ecological viability of the building but also reflect a commitment to responsible design. These elements bring a level of innovation that addresses today’s pressing environmental challenges, creating a building that is not merely a structure but an active participant in its ecological context.
The architectural expression of the project is characterized by a balanced aesthetic that respects its urban setting. The façade is thoughtfully composed, combining textured materials and varied surface depths that invite exploration and engagement. This attention to detail is evident in the building's roofline and the way it interacts with the horizon, establishing a visual rhythm that draws the eye and forms a distinctive profile within the skyline.
Access to the project is designed with inclusivity in mind, ensuring that all users can navigate the space with ease. The functional aspects of the design are complemented by thoughtful landscaping, which provides inviting outdoor spaces that encourage social interaction and enhance the overall user experience. This integration of interior and exterior spaces maximizes usable area while fostering a sense of belonging among users.
The architecture of this project ultimately reflects a deep understanding of its context and the aspirations of its community. Each design choice contributes to a cohesive narrative that invites users to engage meaningfully with their surroundings. By exploring elements such as the architectural plans, architectural sections, architectural designs, and broader architectural ideas, the reader can gain even deeper insights into this engaging project. The careful consideration of both aesthetic and functional elements positions the project as a vital addition to contemporary architecture. For those interested in exploring the intricate details inherent in this design, a comprehensive presentation awaits, providing further elaborations on its architectural integrity and conceptual foundations.


 Dang Minh Khoi
Dang Minh Khoi 




















