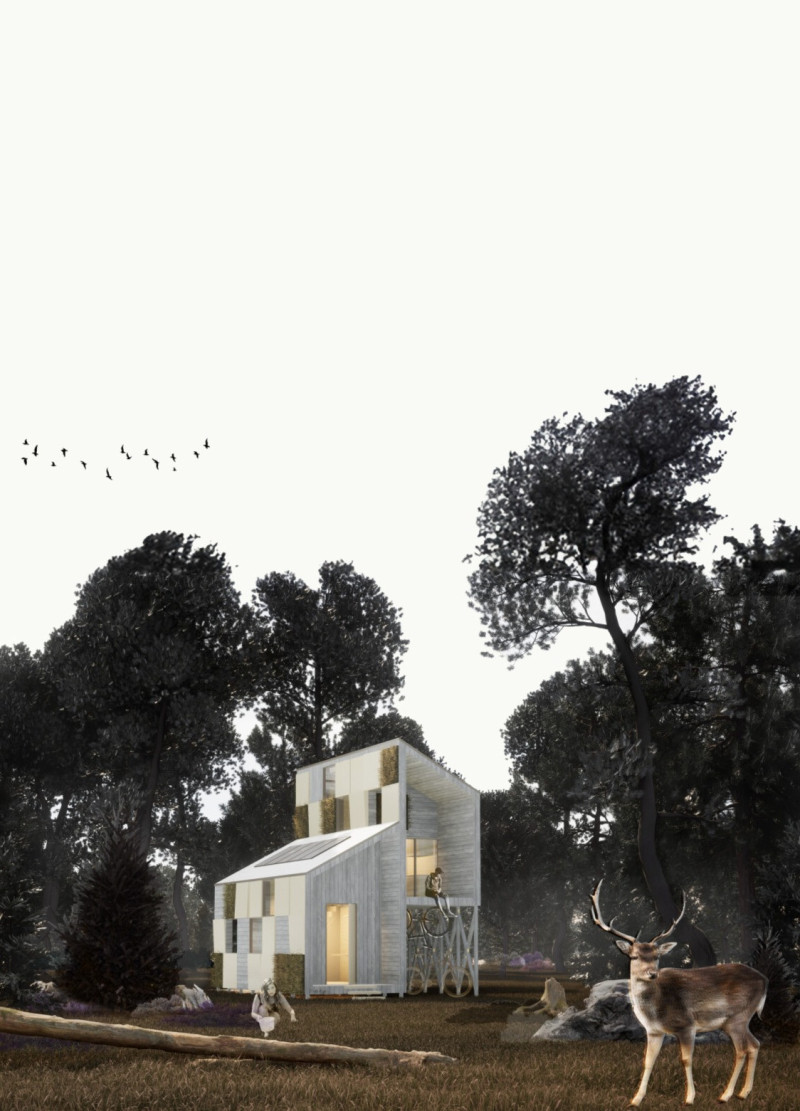5 key facts about this project
At its core, the project serves as a multifunctional space tailored to foster community interaction and engagement. Its layout is designed with versatility in mind, accommodating a variety of uses, from social gatherings to individual pursuits. This adaptive function enhances the building's relevance to the community it serves, allowing it to become a central hub of activity.
The essence of the project is expressed through its architectural language, characterized by clean lines and a minimalist approach that emphasizes simplicity and clarity. The design integrates seamlessly with its surroundings, enhancing the local character rather than imposing upon it. The careful consideration of context is evident in the use of materials and spatial organization, which collectively create a dialogue between the built environment and nature.
Materiality plays a pivotal role in this architectural endeavor. The project prominently features locally sourced materials, reflecting a commitment to sustainability and a deep respect for the environment. Key materials include concrete, wood, glass, and metal. The use of concrete provides structural integrity and durability, while wood introduces warmth and a tactile quality that invites users to engage with the space. Glass elements enhance transparency, allowing natural light to permeate the interiors and encouraging a connection with the outdoor environment. Metal accents add a modern touch, providing a contrast to the more organic materials.
Unique design approaches are evident throughout the project, particularly in the way light and space are utilized. Large windows and strategically placed skylights not only amplify natural lighting but also create dynamic shadow play throughout the day, enhancing the sensory experience of the users. Furthermore, outdoor spaces are thoughtfully integrated into the overall design, expanding the functional footprint and promoting outdoor activities and interactions among users.
Another notable element is the attention to sustainability embedded in the project. From energy-efficient systems to water conservation measures, the design prioritizes ecological responsibility. This commitment extends to the selection of materials and construction methods, opting for options that reduce environmental impact and promote longevity.
The integration of green spaces within the design reflects an understanding of the importance of nature in urban contexts. The landscaping complements the architecture, providing areas for relaxation and socialization, which further enhances the community feel of the project. These outdoor areas serve as extensions of the indoor spaces, blurring the lines between inside and outside.
This architectural project represents a modern interpretation of community-focused design, embodying both functionality and an aesthetic that is grounded in its context. Its thoughtful material selection, innovative use of light, and commitment to sustainability highlight a comprehensive approach to contemporary architecture that prioritizes user experience and ecological awareness.
For those interested in delving deeper into the nuances of this architectural undertaking, it is recommended to explore the architectural plans, sections, and detailed designs that illustrate the myriad ideas and considerations woven into this project. Each element contributes to a cohesive vision that is both practical and reflective of its environment, inviting further exploration and appreciation of its architecture and design.


























