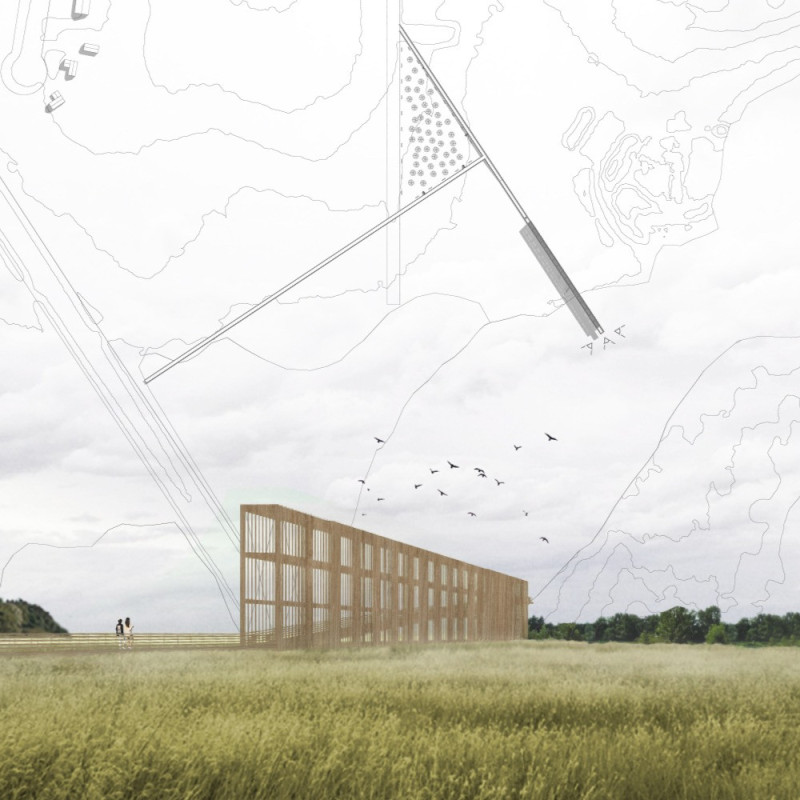5 key facts about this project
The building's overall massing displays a careful consideration of its surroundings, responding to the topography and existing urban fabric. The layout of the project incorporates open spaces that invite natural light into interior volumes, enhancing spatial experiences. The fenestration strategy is particularly noteworthy, featuring large windows that facilitate cross-ventilation while creating visual connections to the outside landscape. This thoughtful approach aids in reducing the reliance on artificial lighting, thereby aligning the design with sustainable architectural practices.
In terms of materiality, the project utilizes a blend of materials that speak to both durability and aesthetics. Locally sourced timber, cast-in-place concrete, and recycled metal elements contribute to a lower carbon footprint while ensuring longevity in the building's construction. The choice of materials reflects a commitment to sustainability, incorporating finishes that are both functional and visually appealing. For instance, the timber cladding not only offers a warm and inviting appearance but also serves to maintain an appropriate thermal performance. Concrete, often perceived as a cold material, is used in a way that enhances the tactile qualities of the structure through textural treatments and incorporated greenery, creating a more engaging façade.
Unique design approaches emerge through the incorporation of green roofs and living walls, which serve multiple purposes. They provide insulation, support biodiversity, and improve the building's ecological footprint. These elements, combined with rainwater harvesting systems, position the project as a forward-thinking example of how architecture can operate harmoniously within its ecosystem while promoting ecological awareness among users.
The interior spaces have been designed with flexibility in mind, allowing for a variety of configurations that can accommodate different community uses. Open-plan areas can be adapted for workshops, exhibitions, or communal gatherings, fostering a sense of collaboration and creativity. Additionally, the integration of breakout spaces and informal seating areas further encourages social interaction, creating a vibrant atmosphere within the building. This careful attention to the flow between spaces underscores the architects' understanding of contemporary needs in community-oriented designs.
Moreover, the overall aesthetic is characterized by a combination of contemporary and contextual design elements that echo the cultural narratives of the area. This sensitivity to the locale not only enhances the visual appeal but also builds a sense of identity and belonging among users. The architectural design celebrates the culture and history of its surroundings, serving as a landmark that invites exploration and engagement.
Investing in such architectural concepts yields benefits beyond the immediate functionality of the structure. By prioritizing sustainability, community interaction, and local integration in the architectural design, this project represents a model for future developments seeking to balance modern requirements with ecological and social responsibilities.
For those interested in understanding the intricate details of this architectural project, exploring the architectural plans, architectural sections, architectural designs, and architectural ideas will reveal deeper insights into how thoughtful design can transform spaces and foster community connections. Delve into the presentation for a closer look at how these elements coalesce into a cohesive architectural narrative.


























