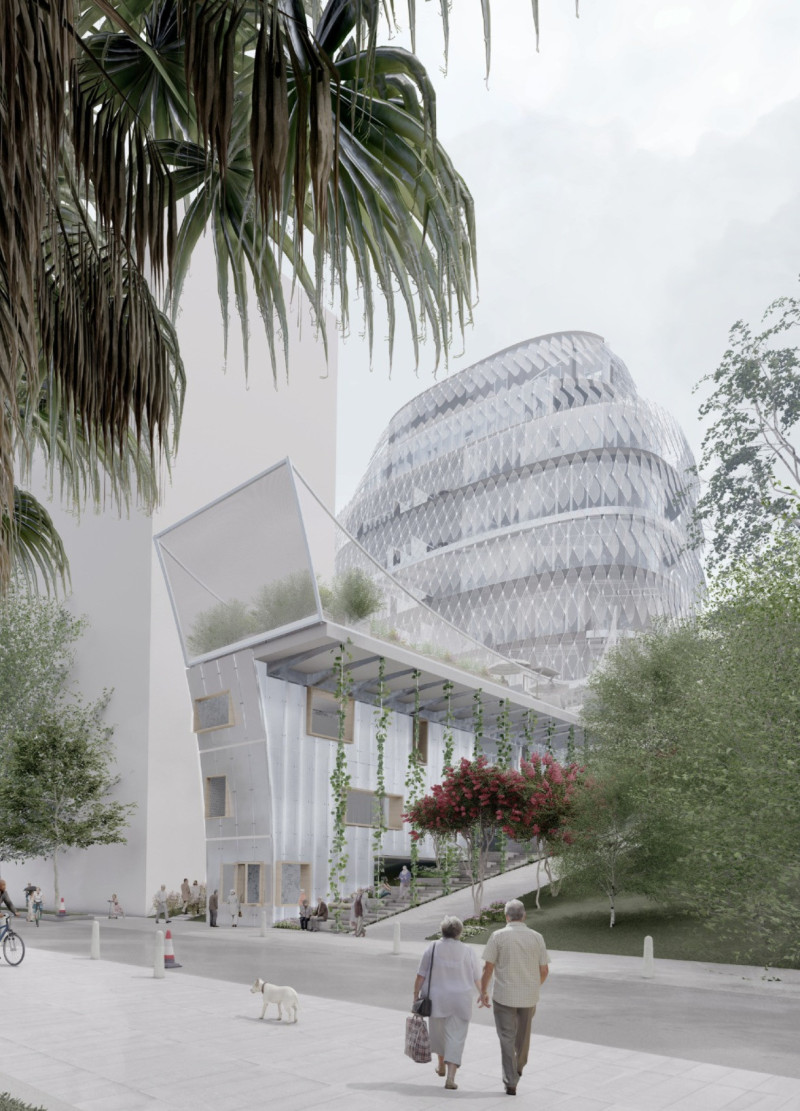5 key facts about this project
In terms of architectural design, the project showcases a combination of clean lines and open spaces, which facilitates natural light penetration while creating an inviting atmosphere. The layout is carefully planned, allowing for both private workspaces and open collaborative areas that foster a sense of community. Key features include flexible meeting spaces that can be adapted to various sizes and uses, as well as well-appointed break areas that promote informal gatherings. This thoughtfulness in design speaks to the growing recognition of the importance of social interaction in modern work environments.
The materiality of the project is particularly significant. It utilizes a palette of materials that reflect the local context while emphasizing durability and low maintenance. Primary materials include reinforced concrete, which provides a robust structural foundation, and sustainably sourced timber, which adds warmth and texture to the interior spaces. Large glass facades are strategically placed to enhance energy efficiency and reduce reliance on artificial lighting, while also allowing for panoramic views of the surrounding landscape, thereby connecting the interior spaces with the outdoors. The careful selection of materials not only enhances the aesthetic quality of the architecture but also aligns with sustainability goals, demonstrating a commitment to reducing the carbon footprint of the building.
Unique design approaches are evident throughout the project, notably in its emphasis on biophilic design principles. By incorporating elements that reinforce the connection between occupants and nature, such as indoor gardens and natural ventilation systems, the architecture enhances the well-being of its users. The layout thoughtfully considers the local climate, employing passive design strategies that optimize thermal comfort and reduce energy consumption. This forward-thinking approach underscores the necessity of considering environmental impact in architectural solutions today.
Furthermore, the integration of smart technology within the building systems illustrates a commitment to modern architectural ideas. Features such as automated lighting and climate control systems not only improve the user experience but also contribute to energy efficiency, demonstrating a successful melding of technology and design. By effectively using these systems, the architecture reduces operational costs while providing a comfortable environment for occupants.
In summary, this architectural project is a carefully considered design that addresses both functional requirements and aesthetic aspirations. By engaging with the local environment, employing sustainable practices, and promoting community interaction, the project stands as a relevant model for contemporary architecture. For those interested in exploring the nuances of this project in greater detail, including its architectural plans, sections, designs, and underlying ideas, a closer examination of the project presentation is highly encouraged. Engaging with these elements provides a richer understanding of the architectural concepts and thoughtful strategies employed, which contribute to the overall success of the design.


 Sabrina wanlin Lee
Sabrina wanlin Lee 























