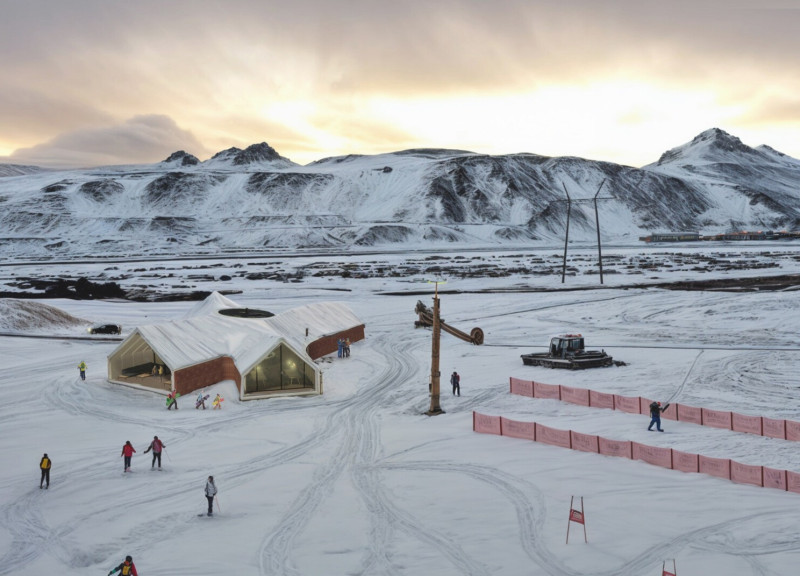5 key facts about this project
At its core, the project emphasizes the integration of indoor and outdoor spaces. This design choice invites natural light into the interiors, creating a bright and welcoming environment. Large windows span the façades, providing panoramic views that connect the occupants with the surrounding landscape. The flow between the inside and outside is further enhanced by strategically placed terraces and landscaped areas, promoting engagement with nature. This design approach demonstrates a deep respect for the natural environment and underscores the importance of biophilic design in contemporary architecture.
The materiality of the project plays a significant role in its overall expression. The architects have opted for a palette that includes locally sourced timber, glass, and stone, each selected for its aesthetic qualities and sustainability credentials. The use of timber not only enhances warmth within the spaces but also echoes the natural textures found in the vicinity, establishing a dialogue between the building and its setting. Glass elements contribute to transparency, allowing the building to appear lighter and more inviting, while also maximizing energy efficiency. The stone cladding introduces a sense of permanence and durability, grounding the architecture within its locale. Collectively, these materials emphasize a commitment to environmentally responsible design, while also catering to the visual and tactile experiences of users.
One of the defining features of this architectural design project is its flexibility. Spaces are intentionally crafted to be adaptable, allowing for a variety of uses, from community events to educational programs. This versatility is achieved through movable partitions that can reshape interiors as needs evolve over time. Such a flexible approach not only caters to the current demands of users but also anticipates future needs, demonstrating foresight in design thinking.
The structure itself is characterized by clean lines and a minimalist aesthetic, which promotes a sense of order and calmness. The architectural layout is based on a thoughtful organization of spaces, ensuring that circulation flows intuitively throughout the building. Various zones are designed to cater to different activities, fostering a sense of community and encouraging interaction among visitors. The thoughtful arrangement reinforces the notion that architecture is not merely a backdrop but rather an active participant in the experiences of its inhabitants.
Unique design approaches are evident throughout the project. The incorporation of passive design strategies, such as natural ventilation and solar shading, illustrates the architects’ commitment to sustainability without compromising on aesthetic appeal. These techniques ensure that the building operates efficiently, reducing energy consumption and operational costs. Additionally, the project features green roofs, which not only enhance the building’s thermal performance but also contribute to biodiversity, offering habitats for local flora and fauna.
The relationship between architecture and the community is a recurring theme within the project. By engaging local stakeholders during the design process, the architects have ensured that the building reflects the identity and aspirations of the community it serves. This participatory approach has resulted in a design that is not only functional but also culturally significant, reinforcing the importance of community-oriented architecture.
This architectural design stands as a testament to the possibilities within contemporary architecture. By marrying innovative design with sustainability and community engagement, it promotes a forward-thinking vision that is relevant in today’s context. Readers are encouraged to explore the project presentation further to gain deeper insights into its architectural plans, sections, designs, and ideas, all of which illustrate the intricate thought processes and considerations that have shaped the final outcome. This undertaking exemplifies how architecture can contribute positively to the built environment, enhancing both individual experiences and community connections.
























