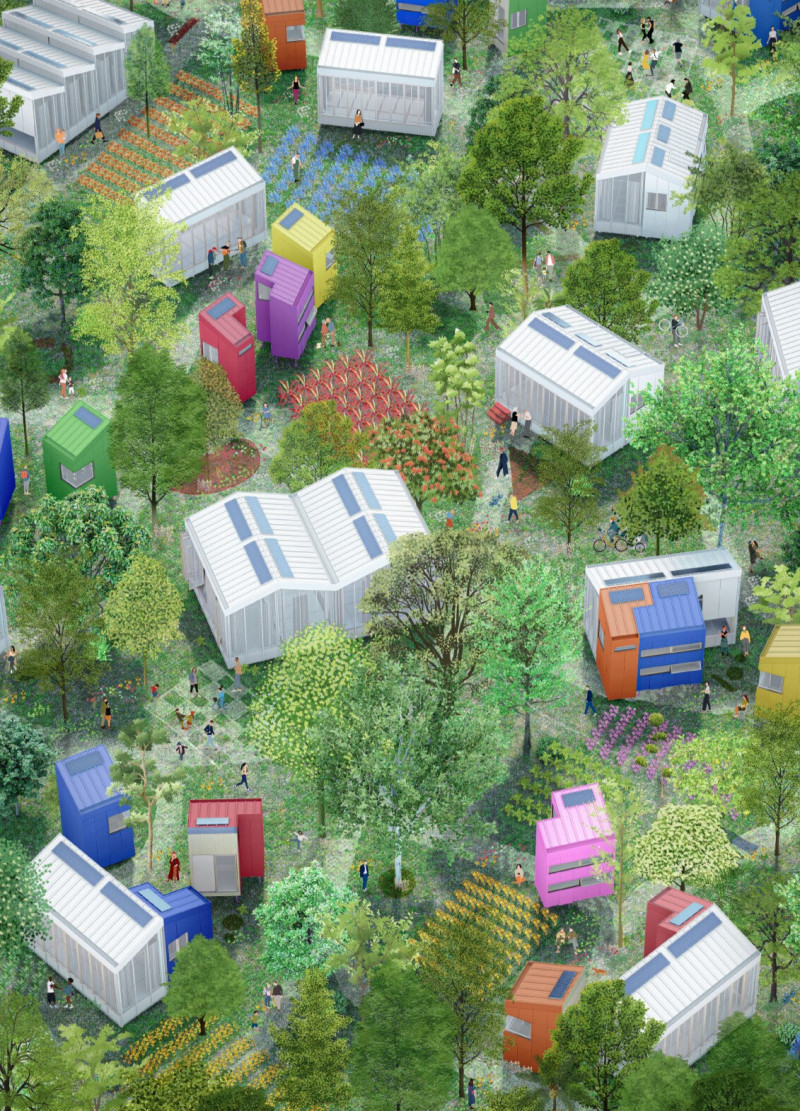5 key facts about this project
The project serves a multifaceted purpose, accommodating various functions that cater to the needs of its users while ensuring a seamless interaction with the environment. The layout is meticulously planned, promoting an efficient workflow and ensuring that each space is utilized effectively. The architectural design emphasizes openness and connectivity, allowing for natural light to penetrate deep into the interior spaces, which enhances the overall atmosphere and contributes to the energy efficiency of the building.
Key features of this project include the choice of materials, which were selected not only for their aesthetic qualities but also for their sustainability and durability. Wood, stone, glass, and metal are used thoughtfully throughout the design, harmonizing with each other and the surroundings. The timber cladding, for instance, brings warmth and texture to the facade, while large glass windows seamlessly merge the indoor and outdoor environments, providing vistas of the natural landscape and allowing for natural ventilation.
Another significant aspect of this architectural project is the landscaping, which complements the structure and fosters biodiversity. The landscape design incorporates native vegetation that requires minimal irrigation, thereby enhancing the building’s sustainability profile. The outdoor spaces are designed to encourage social interaction, providing sheltered areas for relaxation as well as paths that invite exploration of the surroundings.
The unique design approach taken in this project lies in its sensitivity to the site and its inhabitants. The architect has engaged in a thorough site analysis, considering factors such as local climate, topography, and existing structures. This has resulted in a thoughtful building orientation that maximizes passive solar gain and minimizes energy consumption. The design also places a strong emphasis on accessibility and inclusivity, ensuring that all users can navigate the space comfortably regardless of their physical ability.
Moreover, the interplay of spaces within the architecture is designed to maintain a balance between privacy and social engagement. Private areas are strategically located away from communal spaces, allowing for quiet contemplation without feeling isolated from the rest of the activities in the building. Transitional spaces, such as hallways and lounges, serve as buffers that encourage interaction while still offering areas for personal reflection.
As the project unfolds, it becomes apparent that every decision made during the design process is rooted in practicality and an understanding of human experience within architectural environments. The careful selections of scales, proportions, and textures all contribute to an integrative design approach that welcomes its occupants and visitors alike.
To gain a deeper understanding of this architectural design project, including detailed insights into architectural plans, sections, and the innovative design ideas that form its foundation, readers are encouraged to explore the comprehensive presentation of the project. Engaging with these elements can provide a more nuanced appreciation of the architecture and the thoughtful considerations that have shaped its outcome. This exploration will undoubtedly reveal the intricacies of the design and the compelling narrative woven throughout this exceptional project.


 Quy Phu Nguyen
Quy Phu Nguyen 























