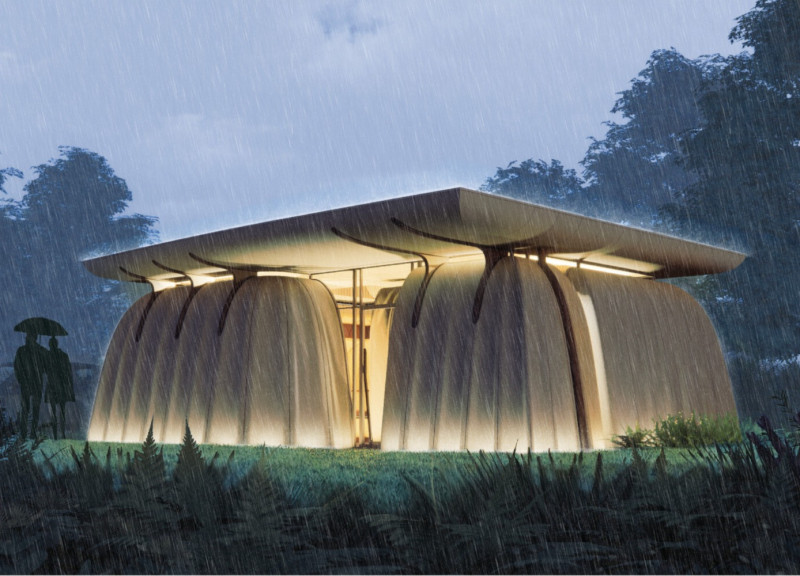5 key facts about this project
At the heart of this design is an emphasis on sustainability and environmental integration. The building employs a range of eco-friendly materials, including reclaimed wood, recycled steel, and high-performance glass, which together create a light, airy feel while ensuring durability and energy efficiency. The choice of materials not only contributes to the structure's visual appeal but also reflects a commitment to reducing the environmental footprint and addressing the pressing challenges of climate change.
The overall design is characterized by a fluid layout that encourages movement and interaction among users. Spaces are defined through a careful balance of openness and intimacy, allowing for a range of activities to take place. Key areas within the project include open communal spaces that foster collaboration, private workstations for focused tasks, and flexible meeting rooms that can be adapted for various functions. This versatility is a fundamental aspect of the architectural design, responding to the needs of its users while maximizing the usable area.
Natural light plays a pivotal role in the architectural concept. Strategic placement of windows and skylights enhances the interior environment, reducing reliance on artificial lighting and creating a connection with the outdoors. This emphasis on natural illumination not only improves the aesthetic quality of the space but also has been shown to promote well-being and productivity among occupants.
Unique design approaches are evident within the project’s façade, which features a textured surface that captures the light in intriguing ways throughout the day. The use of cantilevered elements provides both aesthetic interest and functional shade, modifying the microclimate around the building. This thoughtful consideration of both the visual and physical characteristics of the architecture demonstrates a sophisticated understanding of design principles and their application in real-world contexts.
Landscaping around the project enhances its presence within the community, incorporating native plant species and creating outdoor gathering areas that encourage social interaction. Pathways are designed to invite exploration, connecting the building to the larger urban fabric and promoting connectivity. This landscape architecture is not merely decorative; it plays an important role in the overall environmental strategy, supporting local biodiversity and mitigating stormwater runoff.
As this project reflects a holistic approach to architecture, it encapsulates a range of contemporary design ideas that prioritize human experience and environmental stewardship. The outcome is a compelling architectural statement that serves its intended purpose effectively while contributing positively to the surrounding community.
For those interested in delving deeper into this architectural endeavor, exploring the detailed architectural plans, sections, and design illustrations will provide further insights into the nuanced thought processes and methodologies employed. Engaging with these elements will illuminate how the project navigates the balance between aesthetics and functionality, offering a valuable perspective on modern architectural practices.


























