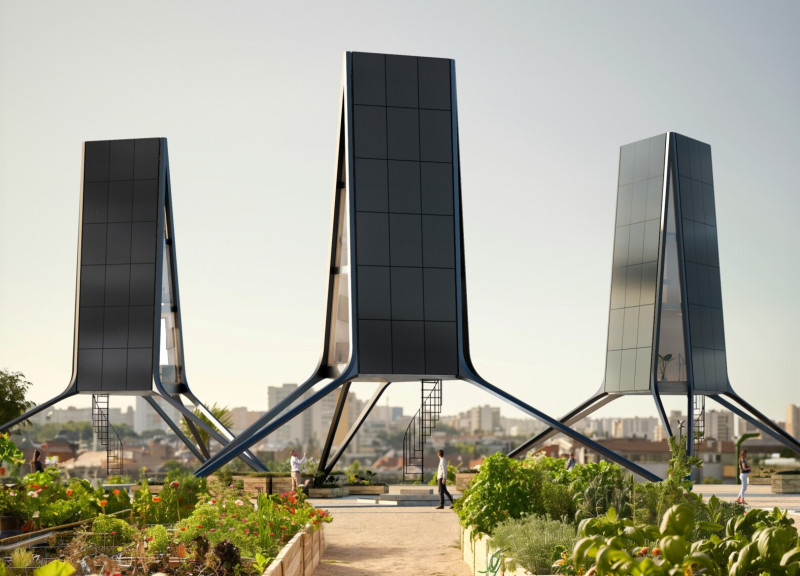5 key facts about this project
From a general perspective, the architecture is characterized by its innovative use of materials and spatial organization that respond harmoniously to the existing landscape. The design emphasizes the importance of context; every aspect, from site placement to structure orientation, is carefully considered to enhance the natural setting. The building stands as a testament to sustainable architecture, where ecological considerations are woven into the fabric of the design process. It incorporates passive solar strategies, natural ventilation, and water-efficient systems, underlining a commitment to environmental stewardship.
The unique aspects of this project extend beyond its ecological commitment. The architectural layout facilitates flexible usage of space, accommodating both public gatherings and smaller, intimate interactions. Open floor plans allow for dynamic reinterpretation, where spaces can evolve according to the needs of the community it serves. This adaptability ensures longevity, making the project relevant across different periods and use cases.
Material selection plays a notable role in defining the overall character of the project. A combination of locally sourced timber, sustainable concrete, and glass has been thoughtfully employed, allowing the structure to blend visually with its environment while maintaining durability and performance. The natural color palette harmonizes with the surrounding landscape, while the textures of wood and smoothness of glass provide a tactile experience that invites exploration. The extensive use of glazing not only enhances natural light within the spaces but also establishes strong visual connections between interior spaces and the outside world, promoting a sense of openness.
Details such as overhangs and shading devices have been incorporated to optimize energy efficiency while contributing to the building's overall aesthetic. These elements reflect a sensitivity to climatic conditions and demonstrate an understanding of how architecture can respond to environmental challenges. The incorporation of green roofs and vertical gardens is another key feature, not only enhancing biodiversity but also providing insulation and reducing the heat island effect.
As one traverses the spaces, the layout encourages movement and interaction. Key gathering areas are intentionally located to facilitate community engagement, often placed in proximity to outdoor spaces that enhance the user experience. Pathways connect different parts of the building, promoting circulation while encouraging users to engage with both the architecture and the natural elements surrounding it.
In summary, this architectural design project stands as a well-rounded exploration of modern architecture rooted in collaboration, sustainability, and community engagement. Its conscious design choices reflect a deep understanding of contemporary needs and future challenges, merging aesthetic beauty with practicality. To gain deeper insights, readers are invited to explore the project presentation further, delving into architectural plans, architectural sections, architectural designs, and architectural ideas that illuminate the project's thoughtful execution. This exploration offers a richer understanding of the intricate layers of design and intentions embedded within this remarkable architectural endeavor.


 Luca Fontana
Luca Fontana 























