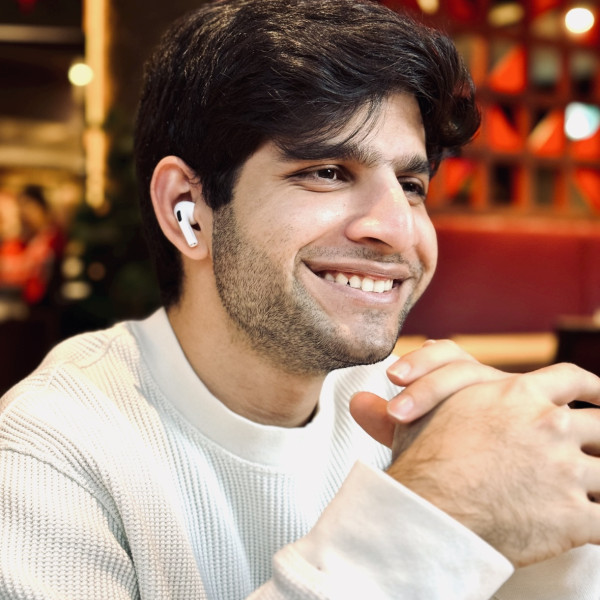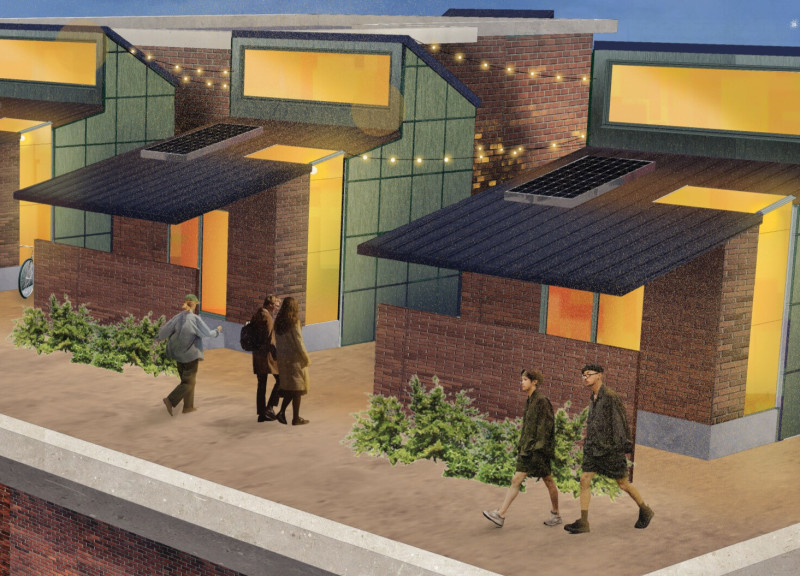5 key facts about this project
Designed as a multi-functional space, the project accommodates a variety of functions, ensuring that it meets the diverse needs of its users. It incorporates areas for social interaction, work, and leisure, reflecting the evolving nature of modern living where workspaces are increasingly blended with community-focused amenities. The overall layout promotes a user-friendly experience, with emphasis placed on accessibility and flow between different zones.
One of the most important aspects of the project is its architectural form, which is carefully crafted to respond to the surrounding environment. The building’s silhouette not only respects its context but also creates an engaging dialogue with the natural landscape. The choice of materials plays a critical role in achieving this harmonious relationship. The facade, a combination of glass and natural wood, provides a warm yet contemporary aesthetic that encourages transparency and light. This thoughtful selection enhances both the visual appeal and the building’s environmental performance, allowing for natural daylight to permeate the interior spaces.
Inside, the architectural layout is characterized by open spaces that encourage social interaction while still providing areas for privacy and focused activities. High ceilings and large windows foster a sense of openness, enhancing the spatial experience. Key areas such as community halls, workstations, and breakout spaces are meticulously designed, ensuring comfort and functionality. The design employs flexible furniture arrangements that adapt to various activities, fostering a culture of collaboration and creativity among users.
The project also incorporates several sustainable features, illustrating a deep commitment to reducing its environmental footprint. Energy-efficient systems, including solar panels and rainwater harvesting, are integrated seamlessly within the architecture. Green roofs and landscaped terraces not only provide insulation but also create valuable green spaces that promote biodiversity. These elements serve to enhance the building's ecological performance while offering users a connection to nature, which is a crucial aspect of the overall design ethos.
Unique design approaches evident in this project showcase a dedication to innovation while remaining deeply rooted in context. The use of local materials not only supports regional craftsmanship but also establishes a sense of place. Architectural details such as the rhythmic interplay of light and shadow across the facade bring an engaging visual dynamic, inviting passersby to explore the nuances of the building. The creative integration of art installations within the public areas reflects the community's cultural identity, providing an enriching experience for visitors and residents alike.
This architectural project encapsulates a forward-thinking approach that balances function with aesthetic appeal, rooted in sustainable practice. As an emblem of community-focused design, it offers a blueprint for future projects that aspire to refine the relationship between architecture and its environment. For those interested in gaining deeper insights into the project, including architectural plans, architectural sections, and architectural designs, reviewing the complete project presentation is highly encouraged.


 Rehan Nakhooda,
Rehan Nakhooda,  Evelyn Foster,
Evelyn Foster, 























