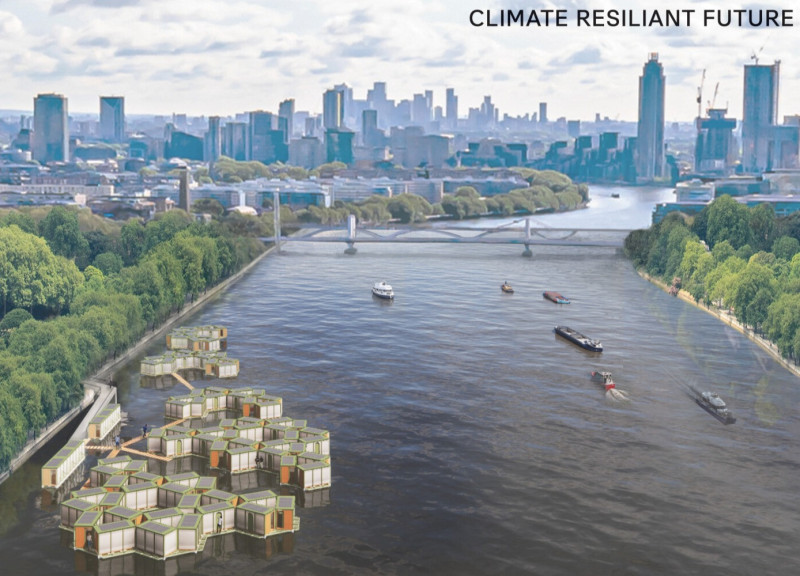5 key facts about this project
The primary function of the building is to serve as a multi-purpose community center. This space is designed to facilitate various activities ranging from workshops and community meetings to social gatherings, thus fostering interaction and inclusivity among residents. The open floor plan enhances the utility of the space, allowing for flexible use that can adapt to the varied needs of the community. Natural wood finishes complement the exterior, accentuating a connection to nature and creating a warm, inviting atmosphere within.
Significant attention has been devoted to the selection of materials, highlighting their importance in both aesthetic and functional roles. The building facade features a combination of locally sourced timber, glass, and concrete, each chosen for its sustainability and durability, as well as its ability to harmonize with the natural surroundings. The wooden elements not only provide warmth to the overall design but also help to insulate the building, reducing energy consumption. The large glass panels strategically positioned throughout the structure ensure that natural light floods the interior spaces, promoting health and well-being among users while reducing reliance on artificial lighting.
Another unique design approach employed in this project is the incorporation of green roofs and vertical gardens. These features are not merely cosmetic; they play a crucial role in biodiversity enhancement and air quality improvement. Furthermore, the gardens provide additional communal spaces for relaxation and recreation, enriching the user experience beyond the building’s primary function. The architectural design prioritizes connectivity with the outdoors, providing residents with a space that invites physical and ecological engagement.
The structural elements are equally noteworthy, where the use of exposed beams and trusses not only supports the building but also adds to its visual identity. This raw expression of materials evokes a sense of honesty in construction, allowing users to appreciate the craftsmanship that goes into the architecture. The intentional choice to leave certain structural components visible showcases the sophistication of the design while maintaining a welcoming atmosphere.
In terms of its architectural language, the project embraces a minimalistic aesthetic that allows the surrounding environment to remain a focal point. Clean lines and a muted color palette enhance the unity between the building and its setting, illustrating a modern interpretation of traditional design principles. The simplicity of form is complemented by the thoughtful detailing of elements such as entryways and communal spaces, reinforcing the building’s role as a central hub for community activity.
The project serves not only as a functional space but also as a symbol of community engagement and resilience. It represents a forward-thinking approach to architectural design, one that respects the past while looking towards a sustainable future. This mindful consideration of context, materiality, and function makes the project a significant addition to its geographical locale.
For those interested in delving deeper into the intricacies of this architectural achievement, including the architectural plans, architectural sections, and architectural designs, an exploration of the project presentation is highly recommended. Such an examination will provide greater insights into the architectural ideas that shaped this remarkable community space.


























