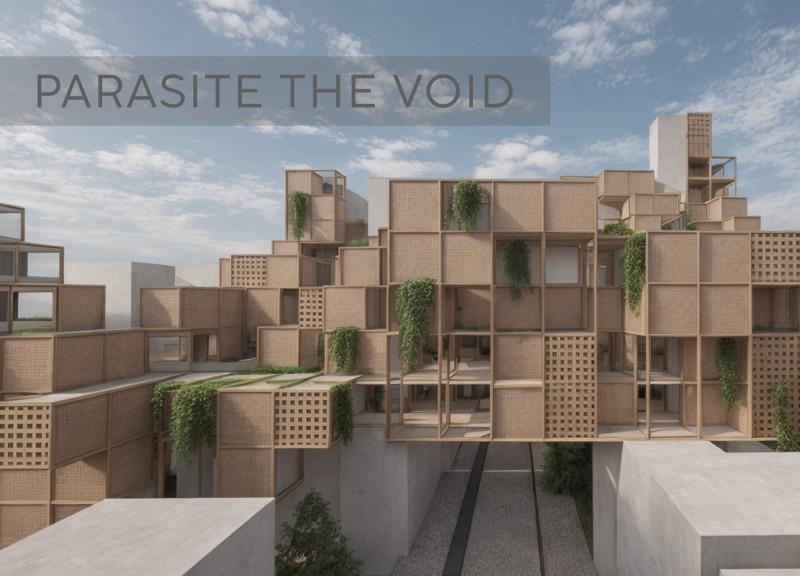5 key facts about this project
At first glance, the design showcases a balanced relationship between structure and landscape. The architectural layout reflects the local topography and responds to climatic conditions, allowing natural light and ventilation to play a critical role in the inhabitants’ comfort. The façade is characterized by a careful selection of materials that contribute to energy efficiency, including sustainably sourced timber, reinforced concrete, and high-performance glass. This combination results in an appearance that is both modern and inviting, promoting a sense of warmth while ensuring durability.
The project's design is centered around several key elements that enhance its functional capabilities. The entrance is marked by a spacious atrium that creates a natural flow into the building. This inviting transition space acts as a hub for circulation, enabling smooth access to various areas while providing an area for casual gatherings and events. The use of large, operable glass panels allows for an abundance of light within the atrium, fostering an airy atmosphere that encourages connectivity among users.
To facilitate diverse activities, the interior layout is flexible, supporting both private and communal functions. Multipurpose rooms are designed with adaptability in mind, allowing for easy reconfiguration based on the requirements of different users. This aspect showcases a forward-thinking approach to architecture, where the emphasis lies not only on aesthetic value but also on how spaces can evolve over time to meet users' needs.
Particularly notable are the sustainable design strategies employed throughout the project. Rainwater harvesting systems and solar panels exemplify a commitment to environmental responsibility, aligning with contemporary practices that advocate for sustainable architecture. The integration of green roofs serves to insulate the building while promoting biodiversity and enhancing the visual appeal of the structure. These elements contribute significantly to a reduced carbon footprint, ensuring the project aligns with global sustainability goals.
Additionally, the project includes outdoor spaces that blur the line between built and natural environments. Landscaped gardens and terraces not only provide recreational opportunities but also serve as vital connective zones, inviting inhabitants to engage with their surroundings. This consideration for outdoor spaces fosters a sense of community and well-being, as inhabitants are encouraged to interact with both the building and the natural elements.
A unique aspect of this architectural design lies in its commitment to inclusivity. The consideration of accessibility features throughout the building ensures that all users, regardless of ability, can navigate and utilize the spaces comfortably. This approach reflects a broader trend in architecture that prioritizes equitable design, ensuring that the building serves as a welcoming environment for all.
In summary, this architectural project exemplifies a harmonious blend of functionality, sustainability, and community engagement. Through the thoughtful application of materials, innovative space planning, and a commitment to user experience, the design offers a compelling vision for contemporary architecture. Interested readers are encouraged to explore the project presentation further to gain detailed insights into the architectural plans, sections, designs, and underlying ideas that inform this remarkable project.


























