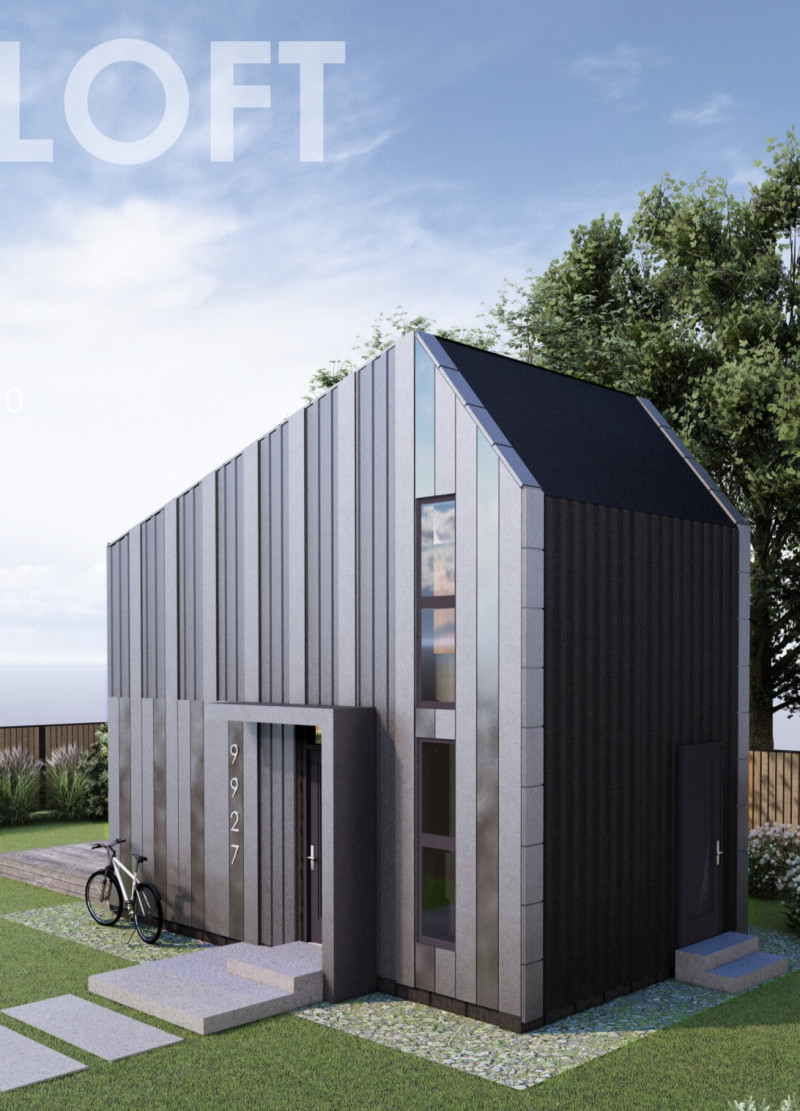5 key facts about this project
At the heart of the project is its function—effectively catering to the requirements of diverse occupants, while fostering a sense of community and interaction. The layout promotes fluid movement throughout the space, ensuring that each area serves a clear purpose. This is particularly evident in the strategic placement of common areas, which encourage social engagement among users. The design integrates workspaces, recreational facilities, and areas for relaxation in a manner that enhances the overall experience without compromising on efficiency.
Special attention has been paid to materiality within the project. The choice of materials reflects a commitment to sustainability and durability, incorporating elements such as reclaimed wood, exposed concrete, and sustainable metal finishes. These materials not only contribute to the aesthetic quality of the architecture but also underscore the project's ecological considerations. The incorporation of large glazing elements further enhances the connection between the interior spaces and the natural environment, allowing for an abundance of natural light while minimizing the need for artificial lighting.
The roof design, which features a unique green roofing system, stands out as a sustainable innovation. This approach not only contributes to the building's insulation but also promotes local biodiversity, transforming a conventional architectural feature into an ecological asset. The use of rainwater harvesting systems aligns with modern conservation practices, reducing the building's overall water footprint and promoting environmental stewardship.
Architectural details such as the interplay of shadows and light, achieved through meticulously designed overhangs and louvers, add depth to the visual narrative of the building. These elements serve a dual purpose—enhancing aesthetic quality while addressing thermal comfort, showcasing a commitment to user-centered design. The internal circulation routes, characterized by open sightlines, promote a sense of transparency and connection, further enriching the user experience.
Unique design approaches are reflected in the integration of innovative technology within the building systems. By employing smart building technologies, the project allows for energy monitoring and automated control of heating, cooling, and lighting systems, enhancing operational efficiency and user comfort. This interactive aspect of the design fosters a dynamic relationship between the building and its occupants, ensuring that the architecture responds to the changing needs of its environment.
In considering the architectural language of the project, it is evident that the design draws on local cultural references, creating a sense of place that resonates with its community. The thoughtful arrangement of volumes and materials cultivates a dialogue between the building and its context, reinforcing a connection to local traditions while embracing modern architectural principles.
Overall, this project embodies a harmonious balance between innovative design and practical function, showcasing a clear understanding of contemporary architectural challenges. The integration of sustainability, user experience, and aesthetic appeal creates a space that is not only functional but also enriching for its occupants. For those interested in delving deeper into this architectural endeavor, exploring architectural plans, architectural sections, and architectural ideas presented will provide further insights into the project's intricate design and its implications for the future of architecture.


 Kartika Rachmawati
Kartika Rachmawati 























