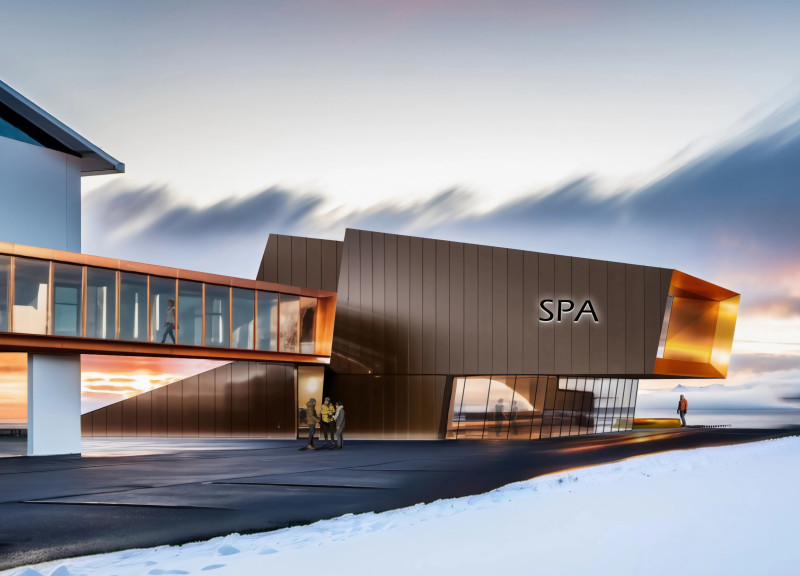5 key facts about this project
The architecture of this project represents a deliberate effort to create harmony between form and function. It stands as a testament to modern design sensibilities, prioritizing not only aesthetics but also practical usability. The design highlights an intricate interplay of various materials that contribute to a cohesive visual and functional experience. The selection of materials is significant; reinforced concrete forms the backbone of the structure, providing the necessary strength and durability, while expansive glass facades enable a fluid connection between the interior and exterior. This thoughtful incorporation of glass not only maximizes natural light but also facilitates a perception of openness, inviting the surrounding landscape inside.
The project is characterized by an innovative spatial organization that enhances user experience. Key spaces are arranged to optimize circulation and interaction among users, creating a dynamic yet comfortable atmosphere. For instance, communal areas are positioned strategically to encourage social interaction, while private areas are designed to provide seclusion and tranquility. This careful balance illustrates a deep understanding of how architectural design can influence social dynamics and personal well-being.
Another significant aspect of this architectural design is its unique approach to sustainable practices. Not only does the project prioritize energy efficiency through the use of smart home technologies, but it also incorporates features such as green roofs and rainwater harvesting systems. These elements contribute to a reduced environmental footprint while enriching the aesthetic quality of the building. The green roofs, in particular, serve multiple purposes: they provide insulation, manage stormwater effectively, and enhance biodiversity in an urban setting.
The facade treatment is another noteworthy detail of the design. The combination of textured materials, such as natural stone and wood, introduces a tactile quality that complements the more austere concrete and glass elements. This blend of materials not only adds depth to the visual appearance of the building but also reflects the cultural context of its location. Inspired by local architectural traditions, these design choices underscore the project’s commitment to rooting modern architecture within its historical and cultural framework.
Furthermore, the project demonstrates a thoughtful dialogue with its site, carefully considering factors such as climate, views, and topography. The massing strategy employed helps the structure adapt to the natural contours of the land, which is both a practical and aesthetic choice. By respecting the site's characteristics and harnessing its potential, the architecture not only enhances its own identity but also fosters a sense of place within the broader community.
In considering the overall outcomes of this architectural project, it is evident that the design has been approached with a comprehensive perspective that values both immediate user needs and long-term environmental impacts. The careful integration of sustainable practices, innovative materials, and culturally relevant design elements culminates in a space that feels cohesive and well thought out.
As you explore this project further, take the time to examine architectural plans, sections, and designs that reveal the intricacies of the design approach. Delve into the architectural ideas that have informed this project to fully appreciate the depth of thought and creativity that has shaped its outcome. The architectural narrative here is one that invites dialogue and reflection, encouraging a deeper understanding of how thoughtful design can operate within the modern landscape.


























