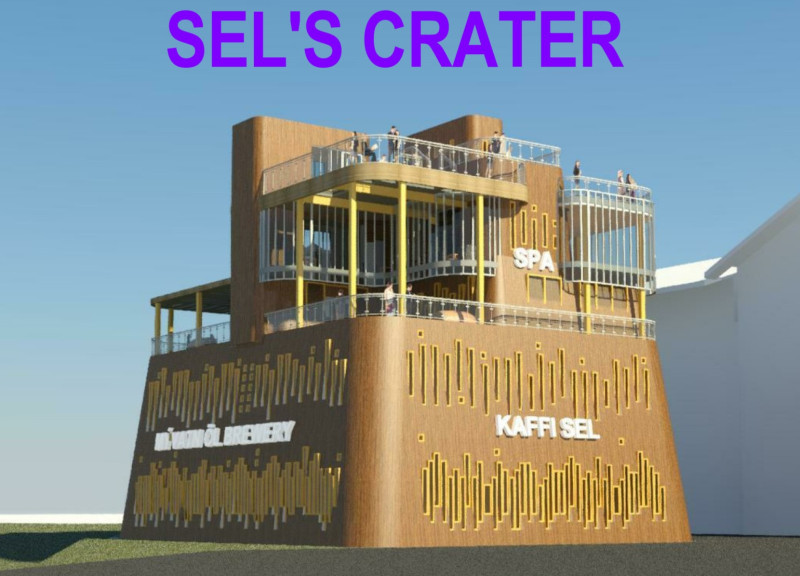5 key facts about this project
At the heart of this architectural endeavor is its innovative layout, which is carefully organized to enhance accessibility and flow. The design incorporates open communal areas that encourage interaction and collaboration, complemented by more private spaces that allow for reflection and solitude. This duality in function speaks to the architects' understanding of human behavior and the varying dynamics of community life. Thoughtfully placed windows and openings allow natural light to penetrate deep into the building, creating an inviting atmosphere. The visual connection between the interior and exterior is emphasized, encouraging occupants to engage with the surrounding landscape.
The choice of materials is another significant aspect of the project. The design predominantly utilizes locally sourced materials such as sustainably harvested wood, reinforced concrete, and glass, which not only aligns with environmental considerations but also respects the regional architectural vernacular. The warm tones of wood juxtaposed against the raw finish of concrete create a textural richness that enhances the sensory experience of the space. Large expanses of glass further dissolve barriers between indoors and outdoors, promoting an immersive experience with nature while providing energy efficiency through passive solar design techniques.
The project stands out through its commitment to sustainability, integrating green rooftops and rainwater harvesting systems that contribute to its ecological footprint. The design includes strategically planted vegetation that serves both decorative and functional purposes, enhancing biodiversity while providing shaded areas for relaxation. These green elements are not merely aesthetic; they contribute to the overall sustainability strategy and illustrate an understanding of the symbiotic relationship between architecture and the environment.
Unique design approaches are evident in the building’s structural systems, showcasing a combination of traditional construction techniques with modern innovations. This blend results in a durable yet flexible structure that can adapt to changing needs over time. Moreover, the architectural layout emphasizes the importance of communal spaces, creating venues for social gatherings, workshops, and cultural events. This focus on community engagement is a deliberate effort to foster a sense of identity and loyalty among users, positioning the project as a central hub within the neighborhood.
Landscaping complements the architecture, creating inviting pathways and gathering spaces that encourage outdoor activity. These landscaped areas are designed with community interaction in mind, incorporating seating, play areas, and quiet spots for contemplation. The integration of native plant species not only supports local wildlife but also reduces maintenance requirements, aligning with the project’s sustainability ethos.
Overall, the architectural design of this project represents a harmonious blend of aesthetics, functionality, and sustainability. Its careful consideration of materiality, spatial organization, and the local context contribute to a memorable and effective space for its users. Through this analytical overview of the project, it is evident that the architectural ideas at play are both relevant to contemporary discourse and instrumental in creating spaces that resonate with their communities.
For those interested in delving deeper into this architectural endeavor, exploring elements such as architectural plans, architectural sections, and architectural designs will provide further insights into the thoughtful considerations that shaped its development. It offers an opportunity to appreciate the intricacies of the design and the creative intent behind it.


























