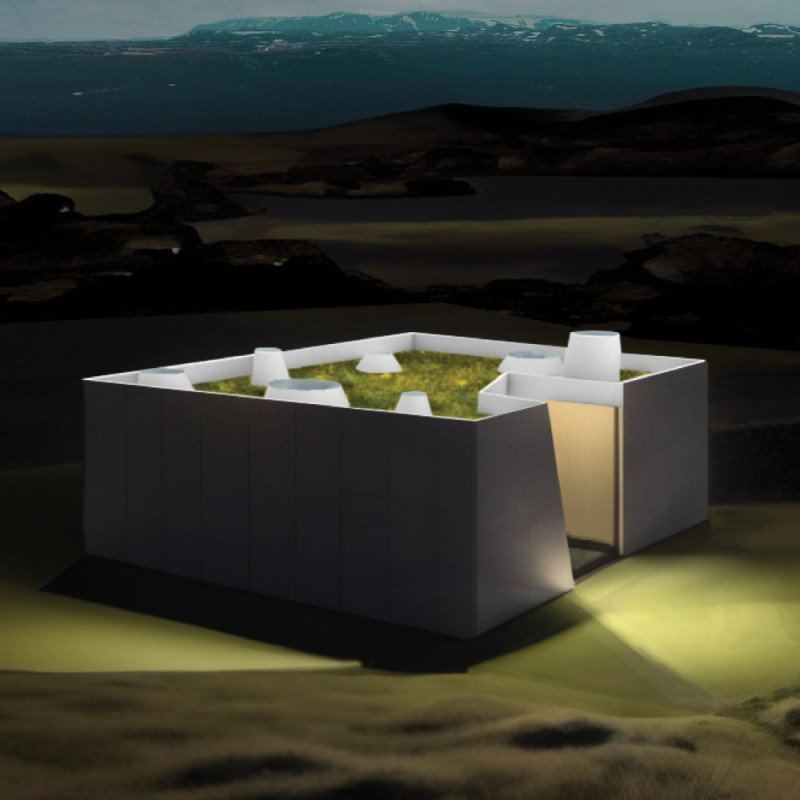5 key facts about this project
At its core, the project serves as a multifunctional space that accommodates various activities, promoting communal interaction and engagement. This versatility is achieved through an open floor plan that fosters a sense of inclusivity and accessibility. The design strategically incorporates both public and private areas, carefully delineating spaces for social gatherings, quiet contemplation, and collaborative work. By prioritizing these diverse functions, the architecture responds effectively to the needs of its users, facilitating a dynamic and fluid experience.
The architectural language of the project is characterized by the use of natural materials that speak to the local context and climate. Elements such as sustainably sourced timber, concrete, and glass are employed thoughtfully throughout the structure. The timber lends warmth and texture, creating a welcoming atmosphere, while the concrete provides durability and structural integrity. Large expanses of glass facilitate natural light, enhancing the quality of the interiors and establishing a strong connection with the exterior environment. This conscious material selection not only contributes to the aesthetic appeal but also underscores a commitment to ecological responsibility.
Unique design approaches manifest in various elements of the project. One notable aspect is the integration of green roofs and living walls that enhance the landscape's biodiversity while also improving thermal performance. This feature not only mitigates urban heat but also enriches the visual experience for occupants and passersby. The project also includes innovative water management systems, utilizing rainwater harvesting and permeable surfaces, which greatly reduce runoff and enhance sustainability.
The layout emphasizes orientation and spatial organization, with strategic placement of rooms and circulation paths to optimize views and airflow. The design takes full advantage of the site’s topography, creating tiered levels that afford panoramic vistas of the surrounding environment. This verticality harmonizes with the natural landscape, making the architecture feel as though it emerges naturally from the ground.
Another significant detail is the incorporation of solar panels and energy-efficient systems, which significantly reduce the project’s carbon footprint. The architectural design not only adheres to passive housing principles but also actively engages in energy production, positioning the building as a responsible participant in the life-cycle of its environment.
Furthermore, the project emphasizes community by integrating outdoor spaces such as terraces and gardens that invite social interaction. These areas serve various purposes, from quiet relaxation to communal activities, reinforcing the notion of the architecture as a social facilitator. The careful consideration given to landscaping further enhances the setting, with native plants selected to support local wildlife and reduce water consumption.
Throughout the design process, the architects have demonstrated an understanding of the importance of context and the relationship between the built environment and its natural surroundings. By prioritizing sustainable practices, diverse functionality, and user experience, this project represents a forward-thinking perspective in contemporary architecture.
For those interested in delving deeper into the specifics of the project, including detailed architectural plans, sections, and innovative designs, a thorough exploration of the project presentation is encouraged. There, one can gain a more profound understanding of how architectural ideas come to life and how this project contributes meaningfully to the architectural discourse in its geographical context.


























