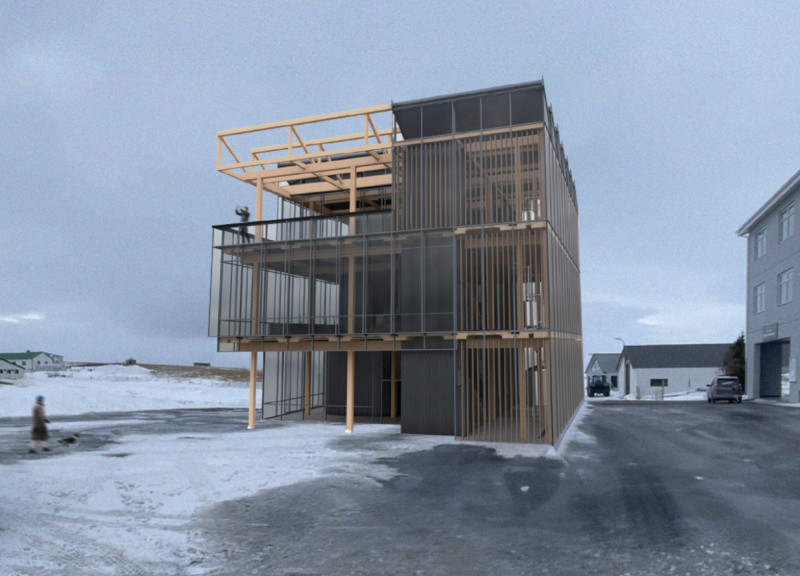5 key facts about this project
The project encompasses various elements that contribute to its overall character and functionality. At its core, the building is designed to facilitate interaction among its users, promoting a sense of community and belonging. This is achieved through strategic planning of spaces that encourage social engagement, such as shared gathering areas, open courtyards, and multi-functional rooms. The intention behind this configuration is to foster connections between individuals and create environments where people can collaborate and thrive.
Materiality plays a significant role in defining the architectural identity of the project. The use of local materials not only enhances the aesthetic appeal but also supports the regional economy and minimizes the carbon footprint associated with transportation. Key materials employed in the design include natural stone, which adds durability and texture; timber, known for its warmth and sustainability; and glass, selected for its ability to create transparency and lightness within the structure. The careful selection of these materials underscores the project's commitment to environmental sustainability while also enriching the sensory experience of the space.
One of the project’s unique design approaches is its response to the site’s topography and climate. By incorporating the natural contours of the landscape, the architecture harmonizes with the surrounding environment, reducing the need for significant land alteration and promoting ecological balance. The building's orientation takes advantage of natural light, which not only enhances the indoor environment but also reduces reliance on artificial lighting, contributing to energy efficiency. Moreover, the implementation of green roofs and vertical gardens reflects a conscious effort to integrate nature into the urban setting, further blurring the lines between constructed and natural spaces.
The adaptability of the interiors marks another innovative aspect of the design. Spaces are designed to be flexible, accommodating diverse functions that can evolve over time. This adaptability ensures that the building remains relevant to its users, capable of meeting changing needs and preferences as they arise. The thoughtful incorporation of movable partitions and modular furnishings allows for personalized spatial arrangements, emphasizing the user-centric approach inherent in the project.
Additionally, attention to acoustics and material textures enhances the comfort of the occupants. Sound-absorbing materials and strategic design elements create a tranquil atmosphere, making the spaces conducive to both collaboration and individual reflection. Such considerations reflect a deep understanding of how environmental factors influence human experiences within architectural settings.
The thoughtful integration of technology within the design also represents a forward-thinking aspect. Smart building systems have been incorporated to enhance energy efficiency and user experience, allowing occupants to engage seamlessly with their environment. A focus on digital connectivity ensures that the building meets the demands of modern living while supporting the overall goal of sustainability.
Overall, this architectural project stands out for its thoughtful integration of community-oriented design, sustainable material use, and innovative spatial configurations. It exemplifies the potential of architecture not just as a physical structure but as a catalyst for social interaction and environmental stewardship. Readers are encouraged to explore the project presentation for a deeper understanding of its architectural plans, sections, and designs, which all contribute to this comprehensive vision of a responsive and responsible built environment. Through examining these architectural ideas, one can appreciate the nuances that make this project a valuable addition to contemporary discourse in architecture.


























