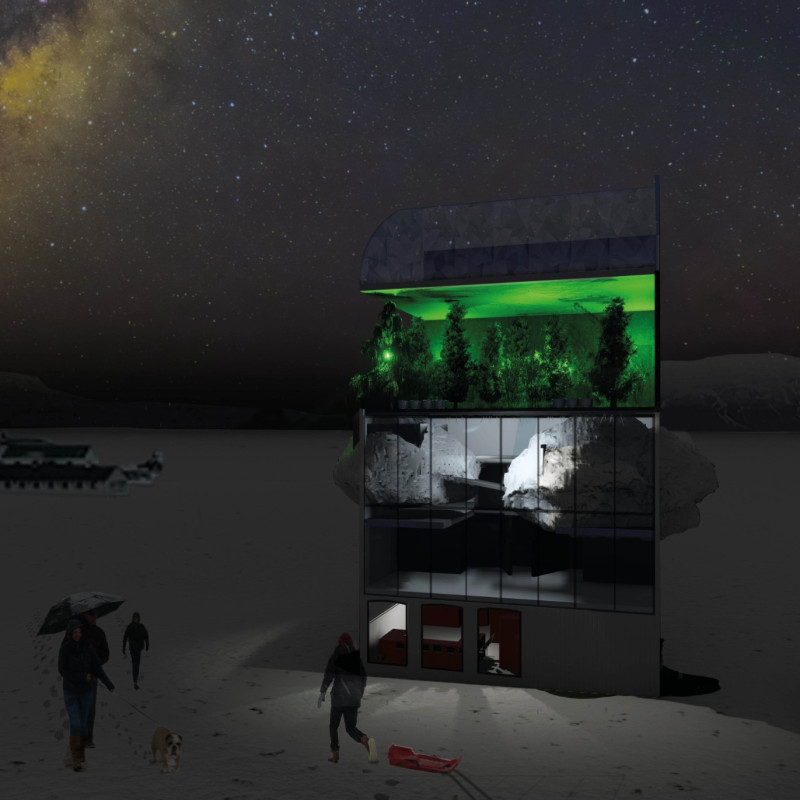5 key facts about this project
At its core, this project represents a commitment to contemporary architectural practices that prioritize sustainability and user engagement. The layout has been meticulously crafted to ensure not only efficient use of space but also to foster connections among its inhabitants and the surrounding environment. The design incorporates various zones that cater to diverse activities, encouraging communal interaction while providing opportunities for solitude. This duality in function is a testament to the careful consideration of user experience inherent in the project.
The materials selected for construction play a significant role in defining the character of the architecture. Components such as concrete, glass, wood, steel, and stone have been purposefully chosen for their durability and aesthetic qualities. Concrete forms the robust structure of the building, providing a solid foundation while allowing for varied spatial configurations. The extensive use of glass invites natural light, generating a sense of openness and transparency that reinforces the connection between the interior and exterior spaces. Meanwhile, the warmth of wood introduces a tactile element that fosters a welcoming atmosphere, inviting users to engage with the environment. Steel is employed for both structural stability and to create clean lines, contributing to a cohesive modern aesthetic. Stone accents further enrich the textural diversity of the project, grounding the structure within its natural surroundings.
An essential aspect of this design is its emphasis on sustainability. The project incorporates innovative approaches that minimize ecological impact while maximizing user comfort. Strategies such as passive solar design, which optimizes natural light and heat, contribute to energy efficiency. Rainwater harvesting systems are integrated to promote responsible water use, embodying a forward-thinking attitude toward resource management. The landscape design features native plants that not only enhance biodiversity but also reduce maintenance and water requirements, demonstrating a commitment to ecological stewardship.
Unique design approaches are evident throughout the project, including an emphasis on flexibility and adaptability in the layout. Spaces can transform to accommodate varying functions, ensuring that the architecture remains relevant as the needs of its users evolve. Special attention has been paid to circulation patterns, with pathways thoughtfully designed to guide users naturally through the space, fostering interaction without imposing on personal privacy. The architecture incorporates outdoor areas that seamlessly blend with indoor spaces, further reinforcing the connection to nature and encouraging outdoor activities.
The project's response to its geographical location is clear in the way it embraces the local climate and topography. Architectural strategies have been employed to adapt to prevailing weather conditions, enhancing livability and comfort throughout the year. The design draws inspiration from local cultural elements, aligning with the region's heritage while pushing forward contemporary architectural ideas. This dialogue between tradition and modernity enriches the narrative of the project, inviting users to engage with both their environment and the ancestry of the place.
As you delve deeper into this architectural design project, exploring aspects such as architectural plans, architectural sections, and architectural ideas will provide you with further insights into the sophisticated interplay of form, function, and context that defines this work. This project not only exemplifies best practices in modern architecture but also serves as a benchmark for future developments that aspire to achieve balance between built structures and the natural world. For a more comprehensive understanding, I encourage you to review the project presentation, which details the innovative strategies and thoughtful execution evident throughout this architectural endeavor.

























