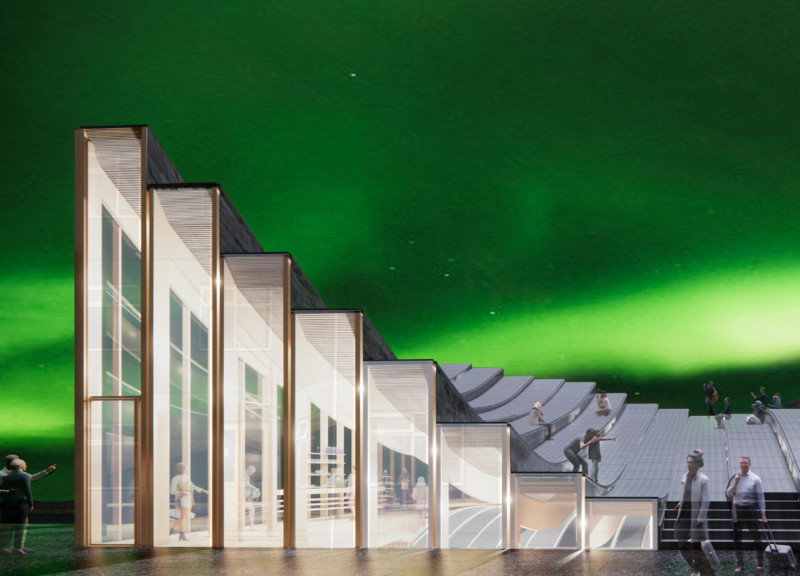5 key facts about this project
As one delves into the details of the design, it becomes clear that the project leverages a carefully selected palette of materials that not only complements the aesthetic vision but also addresses sustainability concerns. Materials such as locally sourced timber, glass, and concrete are employed throughout the structure. The use of timber not only brings warmth to the interiors but also underscores a commitment to sustainability, as it reduces the overall carbon footprint of the building. Extensive glazing allows natural light to permeate, enhancing the user experience while reducing the need for artificial lighting.
Key architectural elements include open floor plans that facilitate movement and interaction among users. These layouts are further enhanced by strategically placed partitions that can be reconfigured according to the needs of the space. The incorporation of green spaces, such as roof gardens and planted terraces, not only promotes biodiversity but also encourages community engagement with nature. These aspects are essential in creating a welcoming environment that fosters social connections.
The project also features unique design approaches that reflect an innovative mindset. For example, the façade incorporates a dynamic interplay of solid and voids, where expansive windows provide views of the surrounding landscape while enabling passive ventilation. This design strategy not only improves the energy efficiency of the building but also blurs the boundaries between the indoor and outdoor environments, creating a seamless transition that enhances user experience.
Moreover, the architectural design includes considerations for accessibility. Entrances are designed to be inclusive, ensuring ease of access for all individuals. Attention is given to circulation patterns, creating pathways that encourage exploration of the space and inviting users to engage with various functions throughout the building.
The overall design showcases a commitment to the community by creating a space that is not only functional but also rooted in its surroundings. Every aspect, from the choice of materials to the spatial organization, is a reflection of an understanding of local culture and the aspirations of the community. This thoughtful approach to architecture emphasizes the importance of context, making the project a meaningful addition to its location.
As you explore the project presentation further, it is advisable to examine the architectural plans and sections, as they provide additional insights into the spatial dynamics and functional layout. The architectural designs illustrate the deliberate choices made during the creation process, underscoring the project’s unique identity. The exploration of these architectural ideas can offer a deeper appreciation for the thoughtfulness and complexity of this remarkable architectural endeavor.


























