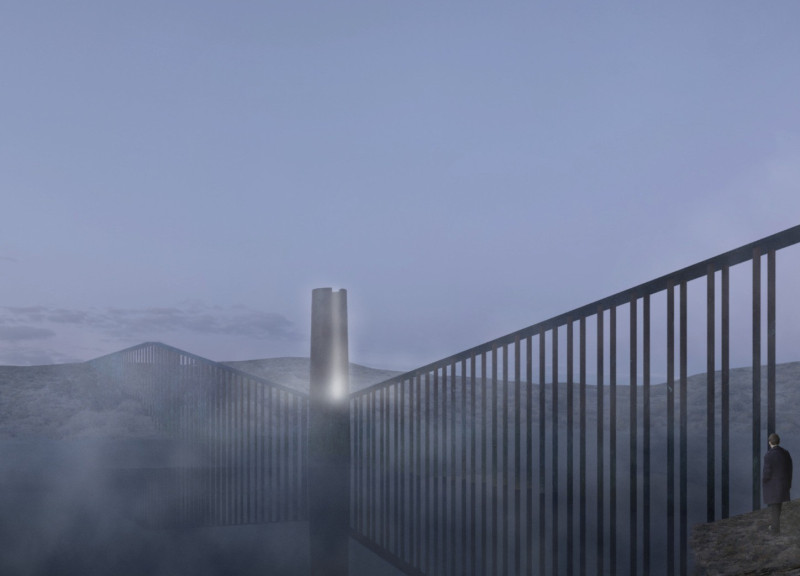5 key facts about this project
At the heart of this project is its commitment to sustainability and environmental responsiveness. The design thoughtfully employs a range of materials that emphasize both durability and minimal environmental impact. The primary materials include reinforced concrete for structure, glass for an abundance of natural light, and sustainably sourced timber for warmth and texture. The juxtaposition of these materials creates a balanced visual rhythm that conveys modernity while ensuring the space remains inviting to its users.
The project's layout is characterized by an open-plan arrangement that promotes flexibility and adaptability. This design approach allows for various functions to occur simultaneously, fostering community interaction and engagement. The central atrium functions as the heart of the building, facilitating movement and social interaction. Large, floor-to-ceiling windows envelop this space, which not only enhances natural lighting but also establishes connections with the outside landscape, blurring the boundaries between indoor and outdoor environments.
An important aspect of the design is its attention to detail and user experience. Thoughtfully integrated seating areas encourage informal gatherings and discussions, while strategically placed acoustic panels ensure that sound management does not detract from the overall ambiance. The flooring transitions from polished concrete to textured wood, guiding users through different functional zones while providing tactile variety.
Landscaping plays a crucial role in the overall project. Green roofs and vertical gardens are interspersed throughout the design, promoting biodiversity and enhancing urban greenery. These elements not only contribute to the environmental goals of the project but also provide spaces for relaxation and contemplation for occupants. The incorporation of natural elements within the architectural framework reflects an understanding of user needs and enhances the overall livability of the environment.
Unique design approaches are evident in the responsive façade, which incorporates movable louvers that adjust to the sun's angle, optimizing energy efficiency while maintaining visual comfort. This dynamic feature is not merely functional but also adds an element of visual intrigue to the building, as the façade transforms throughout the day. The use of local craftsmanship in detailing further celebrates the region’s cultural heritage while grounding the project within its specific context.
Moreover, the project embraces innovation through the implementation of smart building technologies. Integrated sensors monitor environmental conditions, adjusting heating, cooling, and lighting systems to align with the occupancy needs and promote energy conservation. This forward-thinking approach ensures the building not only meets contemporary architectural standards but also aligns with future sustainability goals.
The architectural vision behind this project redefines traditional notions of space, emphasizing collaboration and community interaction. It invites users to engage with their surroundings in new ways, reinforcing the importance of architecture in shaping social networks and urban landscapes. As the building welcomes its users, it stands as a pivotal piece within its urban fabric, fostering a sense of identity and belonging.
To delve deeper into this architectural endeavor, exploring the architectural plans, sections, and design ideas will provide valuable insights into the intricate detailing and thought processes that underpin the project’s success. Engaging with these elements offers a richer understanding of how architectural considerations have shaped this multi-functional space, inviting further exploration of its innovative design principles and user-centric approach.


 Luis Felipe Vasquez Palacios,
Luis Felipe Vasquez Palacios,  Ollin Yoltic Maldonado Corona,
Ollin Yoltic Maldonado Corona, 




















