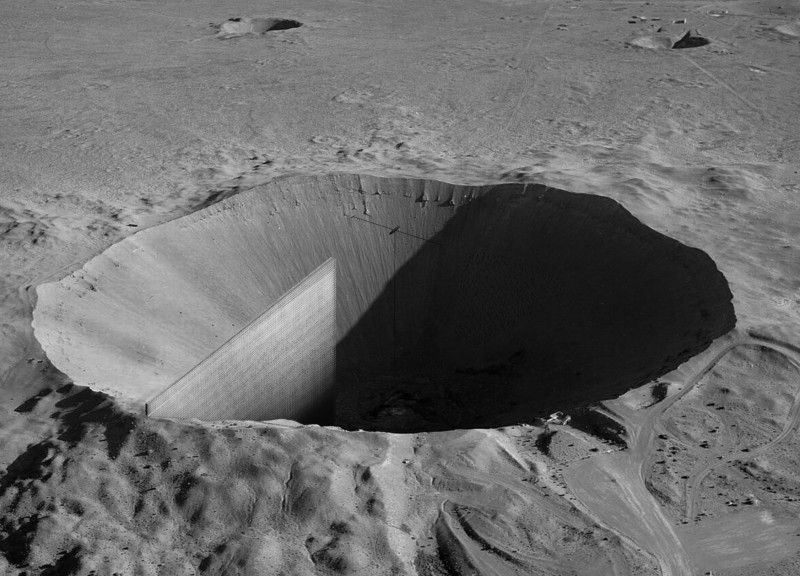5 key facts about this project
This architectural project functions primarily as a mixed-use development, combining residential, commercial, and recreational spaces in a cohesive manner. This multifunctionality not only serves the needs of its occupants but also fosters a sense of community among users. The design prioritizes accessibility and navigation, with clear pathways and open spaces that invite both residents and visitors to explore and engage with their surroundings. The integration of communal areas, such as parks and plazas, enhances the project's role within the community, proving to be a vital interaction point for various activities and gatherings throughout the year.
Key features of the project include a thoughtfully designed façade that employs a combination of wood, glass, and stone materials. This selection of materials aligns with the project’s emphasis on sustainability while offering a contemporary aesthetic. The use of large glass panels allows for abundant natural light, promoting a sense of openness within the spaces. At the same time, wooden elements contribute warmth, creating inviting environments that feel personal and human-scaled. Stone, often employed in the structural aspects, reinforces durability and grounds the design in its landscape.
The architectural layout is characterized by an innovative approach to zoning and spatial organization. Private areas are thoughtfully separated from public zones, ensuring that residents can enjoy their privacy while still being part of a vibrant community. The arrangement of spaces is designed to promote interaction; for instance, residential units are positioned to overlook communal gardens, reinforcing a connection with nature. These gardens serve as green lungs for the development, providing areas for recreation and relaxation that are easily accessible to all residents.
In terms of sustainability, the project integrates various eco-friendly technologies. Systems for managing rainwater and maximizing energy efficiency are embedded within the design, showcasing a commitment to minimizing environmental impact. This forward-thinking approach not only supports the local ecosystem but also reduces the long-term operational costs of the building. Furthermore, the project includes the use of renewable materials and construction practices that reflect an understanding of sustainable development principles.
One of the unique design approaches within this project is its response to the local climate. The orientation of the building takes full advantage of natural light and prevailing winds, reducing reliance on artificial heating and cooling. This bioclimatic design strategy not only enhances the comfort of the interiors but also contributes to a more sustainable ecological footprint. Extended eaves provide shade, further improving energy efficiency while enhancing the aesthetic qualities of the architecture.
Landscaping plays a crucial role in the overall design narrative. The connection to the site's natural features is foregrounded by integrating native plants that require minimal maintenance, promoting biodiversity and reducing water consumption. Pathways are designed to encourage exploration, guiding visitors through landscaped areas that celebrate the local flora and fauna. This thoughtful integration of landscape architecture with building design underscores a holistic understanding of how architecture interacts with its surroundings.
The attention to detail in both the interior and exterior spaces exemplifies a strong commitment to craftsmanship. The choice of finishes, fixtures, and furnishings reflects a carefully curated aesthetic that aligns with the overall design ethos. Each element has been selected not only for its visual appeal but also for its functionality and longevity, reinforcing the integrity of the architectural vision.
In summary, this architectural project stands as a commendable representation of thoughtful design that merges functionality with sustainability. It respects its environment while providing a platform for community engagement and private enjoyment. The innovative design solutions implemented in this project offer valuable insights into contemporary architectural practices. For those interested in learning more about the project, including its architectural plans and key design elements, I encourage exploration of the full presentation to gain a deeper understanding of its architectural ideas and concepts.























