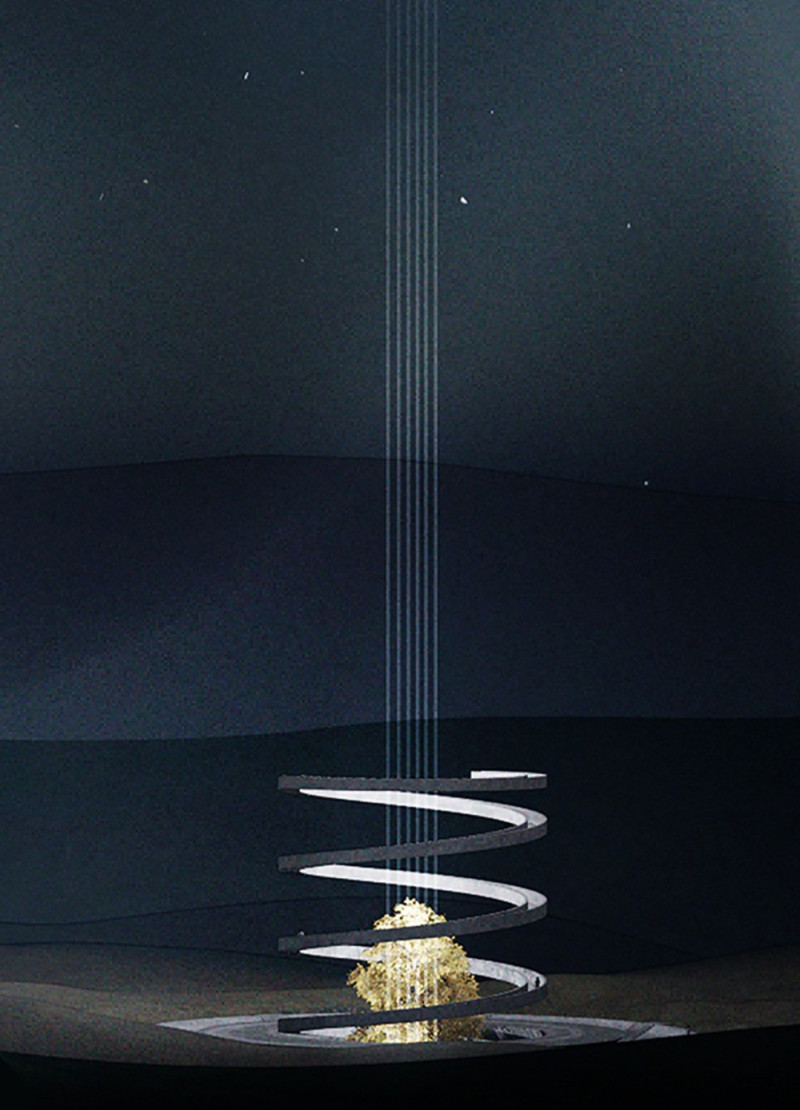5 key facts about this project
Functionally, the project serves multiple purposes, accommodating residential, commercial, and recreational spaces. This multifunctionality is deliberate, offering a space that can meet the diverse needs of its inhabitants and users. The careful consideration of layout and spatial organization ensures that the movement through the building is intuitive and inviting, contributing to a sense of belonging for those who interact with it.
The design integrates a range of materials that have been chosen not just for their aesthetic qualities but also for their sustainability and durability. Key materials employed in the construction of the project include concrete, glass, wood, and metal, each selected to enhance the building's functionality while also responding to environmental considerations. Concrete forms the robust structural core of the project, offering stability and strength, while large glass panels create a connection to the outside, allowing natural light to permeate the interior spaces, thus promoting energy efficiency and reducing the reliance on artificial lighting.
The use of wood adds warmth to the project, contributing an organic element that contrasts the more industrial feel of concrete and metal. Wood is utilized in various ways, from paneling to structural elements, enhancing the overall sensory experience of the space. The incorporation of metal accents is a nod to modern design elements, providing a sleek and polished finish that complements the more natural materials used throughout the project.
One of the unique design approaches taken in this project is the emphasis on outdoor-indoor connectivity. This is achieved through strategically placed terraces and balconies that not only enhance the usability of the spaces but also encourage interaction with the surrounding environment. Landscaping has been intricately designed to complement the architecture, fostering a sense of tranquility amidst urban hustle. The relationship between built and natural environments is an essential aspect of the design, and it is thoughtfully addressed through the integration of green roofs and living walls, contributing to biodiversity and enhancing air quality.
The architectural designs reflect a modern interpretation of traditional forms, utilizing clean lines and open spaces that promote flexibility and fluidity. The spatial planning pays close attention to how the areas function together, ensuring that transitions from one space to another feel natural and cohesive. Elevation changes enhance the visual interest of the structure and offer a dynamic experience as one moves through the project.
Moreover, the project is designed with sustainability at its core. Energy-efficient systems, such as solar panels and rainwater harvesting, have been incorporated, further demonstrating a commitment to minimizing the environmental impact. This forward-thinking mindset is crucial in contemporary architecture as it addresses the pressing challenges posed by climate change and urbanization.
In conclusion, this architectural project stands as a testament to thoughtful design that balances form, function, and sustainability. It invites users to engage with the space in meaningful ways, all while maintaining a harmonious relationship with its environment. For those interested in gleaning further insights into this project, exploring architectural plans, architectural sections, and architectural ideas can enrich your understanding of its myriad design aspects and the intention behind its creation.























