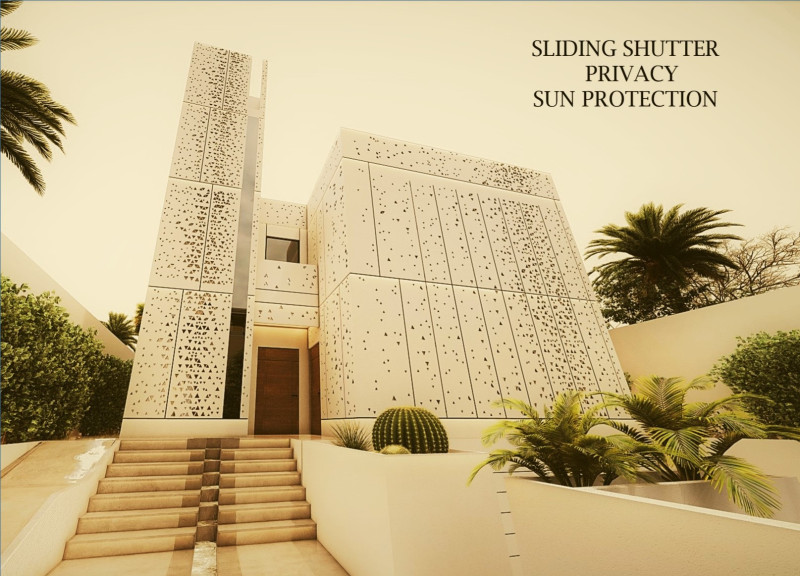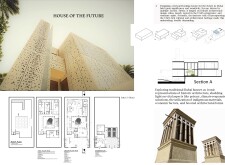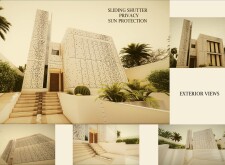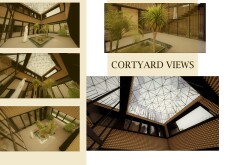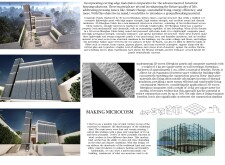5 key facts about this project
## Overview
Located in Dubai on a 15 by 30 meter site, the design concept for the House of the Future integrates modern architectural practices with traditional Emirati cultural elements. The intent is to create a contemporary residential environment that is responsive to both climatic conditions and local heritage, addressing the challenges of urbanization and climate change while promoting sustainable living.
## Material Innovation
The project employs a variety of innovative materials, emphasizing both performance and sustainability. Notably, **3D woven fiberglass panels** serve as a lightweight structural solution, enhancing thermal insulation which contributes to energy efficiency in a harsh climate. **Composite panels**, reinforced for strength and fire resistance, challenge conventional construction methods, while strategically incorporated **glass elements** facilitate natural light and maintain thermal comfort. Additionally, **cement-based materials** provide structural stability, and **gypsum board** optimizes interior space and layout flexibility.
The use of **aluminum** in window frames and shutter systems not only enhances functional aspects but also contributes to the aesthetic quality of the facade. The integration of these materials reflects a commitment to sustainability and technological advancement, merging traditional building techniques with modern methodologies.
## Spatial Organization
The spatial configuration of the building is thoughtfully designed to promote community and individual privacy. The **basement level** accommodates utility and storage functions, while the **ground floor** focuses on communal living spaces, enhancing social interaction among occupants. The **first floor** is dedicated to private quarters, with bedrooms arranged around open communal areas, fostering a sense of connection.
The facade features perforated panels with triangular cutouts, balancing light and privacy while facilitating natural ventilation. The central **courtyard**, encased in glass, creates a microclimate, integrating natural elements and fostering an environment conducive to social engagement and tranquility. The **pyramid-shaped roof** incorporates wind catchers as a dynamic climate-responsive feature, allowing for adjustable airflow to maintain comfort within the residence.


