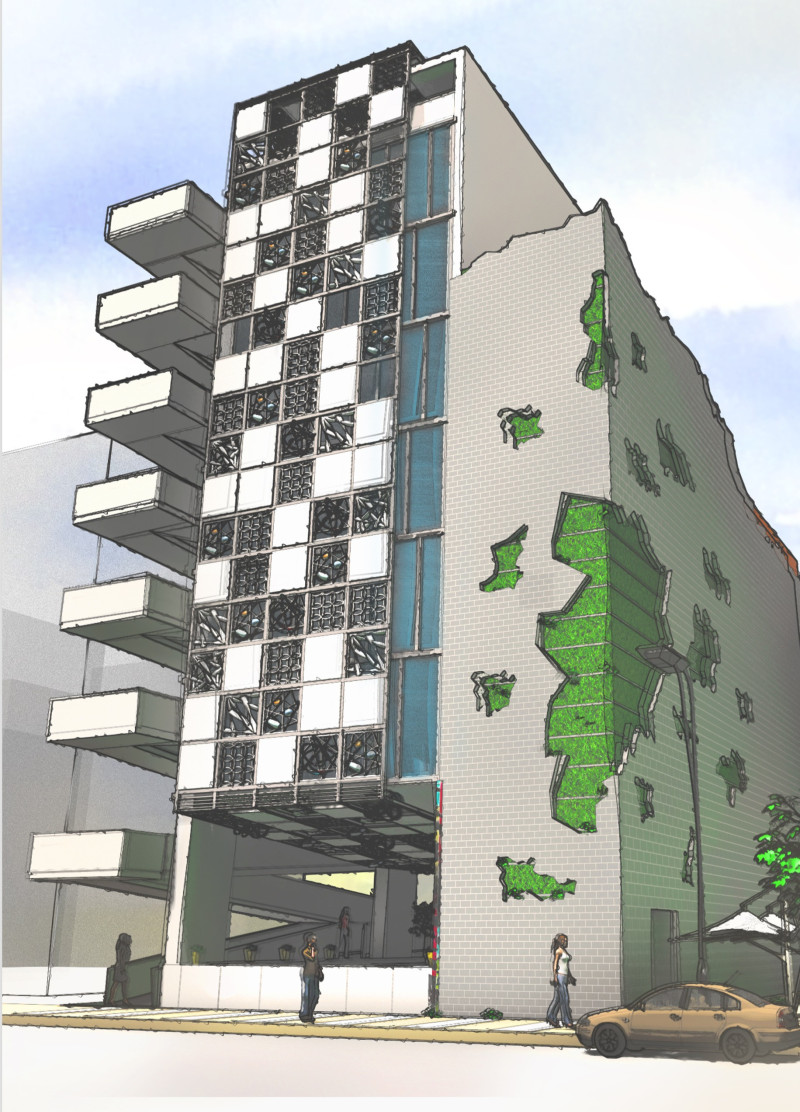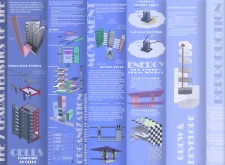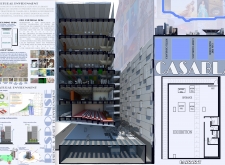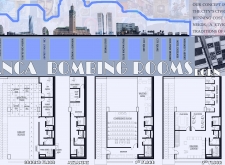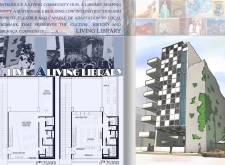5 key facts about this project
At its core, the Living Library represents a blend of contemporary architectural practices and local cultural narratives. The project functions as both a library and a multifunctional community space, ensuring accessibility and utility for a diverse range of users. This design transcends the traditional role of a library, as it facilitates not only reading and research but also cultural events, workshops, and social interactions, thus fostering a sense of community.
The architectural design features a modular and adaptable framework, utilizing a standard cellular grid system. This modular system enhances the building's flexibility, allowing for a variety of spatial configurations that can accommodate multiple purposes within the same footprint. By incorporating a panel beam system constructed with lightweight yet robust 3D steel beams, the structure achieves both resilience and the opportunity for vertical expansion. This thoughtful approach to the structure supports the long-term vision of a dynamic space that evolves with the needs of the community.
Natural light and ventilation play a crucial role in the design, with large glass facades strategically placed to illuminate the interior while reducing the reliance on artificial lighting. This design choice not only enhances the aesthetic value of the library but also promotes energy efficiency, echoing the project's commitment to sustainability. The integration of photovoltaic panels and hydro-turbines further underscores its focus on renewable energy sources, ensuring that the building operates as a responsible entity in its environmental context.
The interior of the Living Library is carefully organized to promote interaction and collaboration. An innovative circulation system utilizes ramps and open staircases, creating an inviting flow that encourages visitors to explore the various floors and spaces. The layout allows for easy movement, ensuring that all users can access the diverse range of resources and facilities available within the library.
One of the project's unique design elements is its emphasis on cultural integration. The architectural choices reflect the rich heritage of Casablanca, with artistic representations and local themes woven into the spatial experience. This feature provides not just function but also a narrative that resonates with the community, making the library a place of pride and identity.
The Living Library also addresses the local climate through thoughtful environmental design strategies. Direct and indirect evaporative cooling systems are employed to maintain an ideal indoor climate, particularly during the warmer months. This responsive approach to environmental challenges exemplifies the commitment to creating an architecture that is not only contemporary but also cognizant of its surroundings.
In essence, the Living Library is more than just a structure; it is a manifestation of architectural ideas that prioritize community, sustainability, and cultural connectivity. The thoughtful integration of diverse spaces allows for a range of activities, reinforcing the library's role as a center for knowledge and social interaction. The project serves as a case study in how modern architecture can effectively engage with local contexts while providing essential services.
For readers interested in exploring the design further, reviewing the architectural plans, architectural sections, and detailed architectural designs will offer deeper insights into the project's innovative ideas and functional strategies. By doing so, one can appreciate the multifaceted approach that characterizes the Living Library and understand its significance as a contemporary architectural response to community needs in Casablanca.


