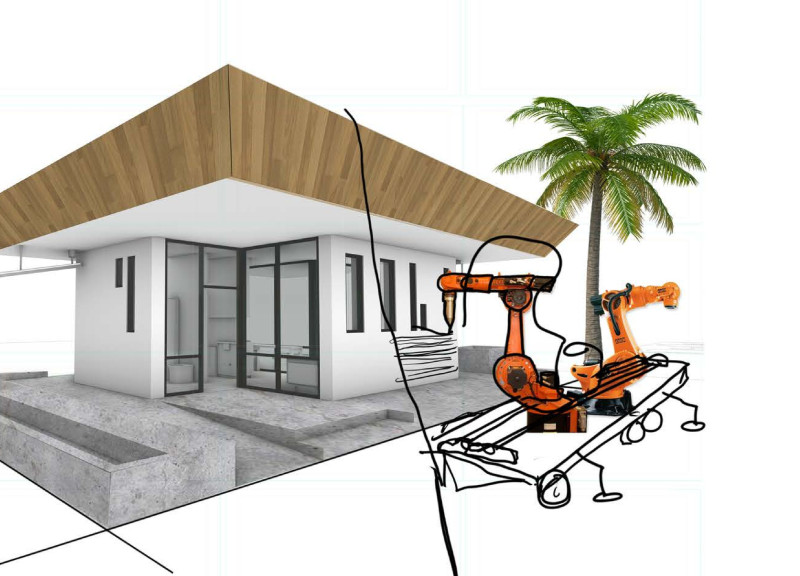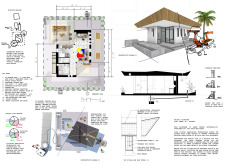5 key facts about this project
The architectural design features a compact layout that promotes functionality within a small footprint. An open-plan living area integrates seamlessly with the kitchen and dining space, creating an environment conducive to social interaction. The interior benefits from ample natural light, achieved through strategically placed windows and a clerestory, while a flexible furniture approach enhances usability. Transformable elements, such as a murphy bed that doubles as a workspace, allow for personalization and adaptability over time.
Sustainability is a cornerstone of the MicroHome project, manifested through unique material choices and construction techniques. The external load-bearing walls are created using 3D printing technology, which allows for reduced waste and efficient construction. Structural insulated panels (SIPs) comprise the roof and walls, providing optimal thermal performance. Concrete is utilized for its durability, while wood accents contribute to the warmth of the interior. Large glass windows facilitate views of the exterior landscape while promoting energy efficiency.
Several innovative aspects distinguish the MicroHome from typical housing projects. A key feature is the integration of smart water management systems designed to address the arid conditions in Arizona, promoting water conservation and efficient usage. Additionally, the project utilizes digital fabrication technologies that ensure precision in construction and facilitate the assembly of prefabricated components. The modular design enables future adaptability, allowing homeowners to modify the space as their needs evolve.
The design incorporates passive cooling strategies, capitalizing on natural ventilation and building orientation to maintain indoor comfort without excessive reliance on mechanical systems. This thoughtful approach to energy efficiency aligns with broader sustainability goals, showcasing potential solutions for contemporary housing challenges.
For deeper insights, explore the architectural plans, sections, and designs that illustrate the MicroHome project. These resources provide a comprehensive understanding of the project and its innovative architectural ideas.























